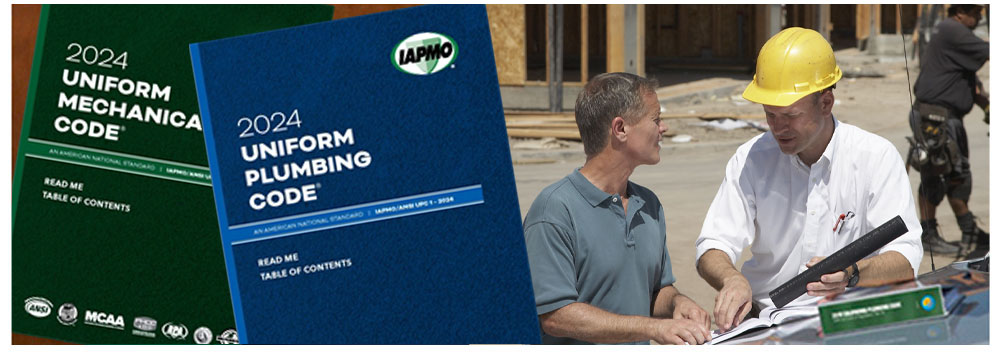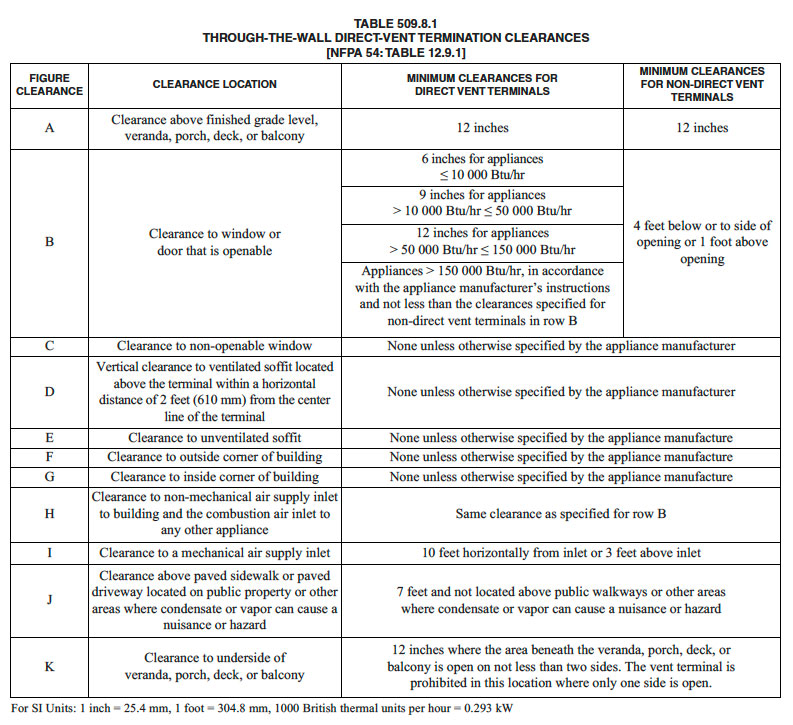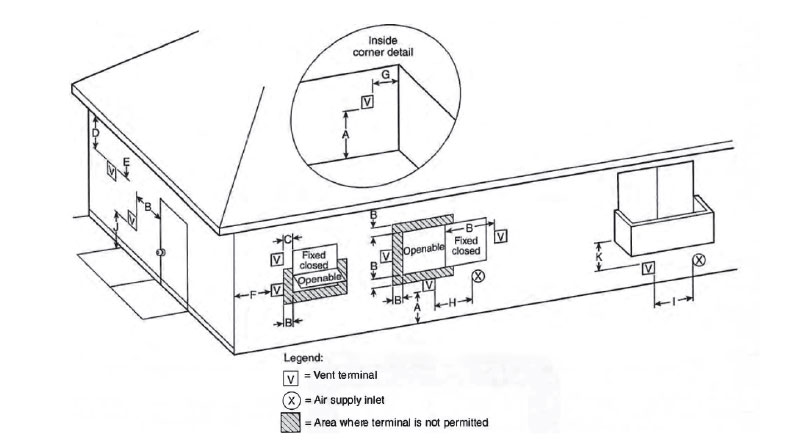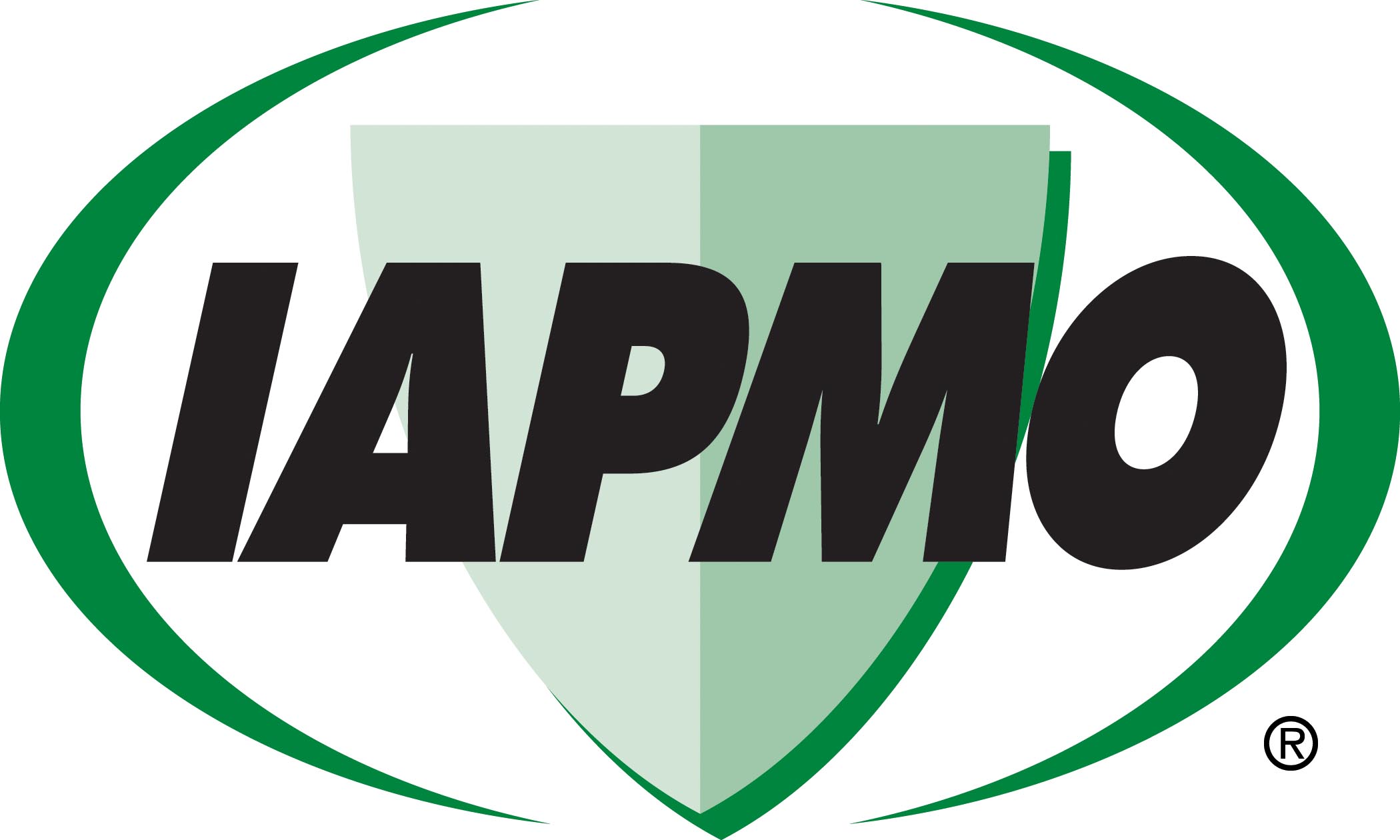October 31, 2024

From the 2024 UPC Illustrated Training Manual, Chapter 5 – WATER HEATERS
509.8.1 Clearance for Through-the-Wall Vent Termination. The clearance for through-the-wall direct and nondirect vent terminals shall be in accordance with Table 509.8.1 and Figure 509.8.1.
Exception: The clearances in Table 509.8.1 shall not apply to the combustion air intake of a direct vent appliance. [NFPA 54:12.9.1]
The intent here is to prevent appliance combustion products from being drawn into a building through fresh air inlets, including operable windows. This requirement recognizes that vent gases are lighter than air. The exception recognizes that direct-vent appliance inlets do not communicate with the air in a building.
Vent terminals of direct-vent appliances can be located much closer to air inlets than permitted for appliances that are not direct-vented. Studies have shown that vent gases from direct-vent appliances disperse rapidly upon leaving the vent terminal, even when the terminal is located under an open window; however, a window is unlikely to be open when heat is needed. The section also specifies the location of the exit terminal of direct-vent appliances. All of these locations are shown in Figure 509.8.1.


EXIT TERMINALS OF MECHANICAL DRAFT AND DIRECT-VENT VENTING SYSTEMS
[NFPA 54: FIGURE 12.9.1]
From the 2024 UMC Illustrated Training Manual, Chapter 5 – EXHAUST SYSTEMS
511.4 Common Duct (Manifold) Systems. Master kitchen exhaust ducts that serve multiple tenants shall include provision to bleed air from outdoors or from adjacent spaces into the master exhaust duct where required to maintain the necessary minimum air velocity in the master exhaust duct. [NFPA 96:8.4.1]
Master kitchen exhaust ducts that serve multiple tenants shall include provisions to bleed air from outdoors or from adjacent spaces into the master exhaust duct where required to maintain the necessary minimum velocity in the master exhaust duct (see Figure 511.4). This bleed air duct shall be connected to the top or side of the master exhaust duct. The bleed air duct shall have a fire damper at least 12 inches from the exhaust duct connection. The bleed air duct shall have the same construction and clearance requirements as the main exhaust duct from the connection to the exhaust duct of at least 12 inches on both sides of the fire damper. Each bleed air duct shall have a volume damper installed to provide a means of adjusting the bleed air quantity. The volume damper shall be installed between the fire damper and the bleed air source. The bleed air ducts shall not be used as a means of exhausting grease-laden vapors and shall be so labeled. Unused tenant exhaust connections to the master exhaust duct that are not used as bleed air connections shall be disconnected and sealed at the main duct.

BLEED AIR SYSTEM
(This is not to be considered the official position of IAPMO, nor is it an official interpretation of the Codes.)

IAPMO
IAPMO develops and publishes the Uniform Plumbing Code®,the most widely recognized code of practice used by the plumbing industry worldwide; Uniform Mechanical Code®; Uniform Swimming Pool, Spa and Hot Tub Code®; and Uniform Solar Energy, Hydronics and Geothermal Code™ — the only plumbing, mechanical, solar energy and swimming pool codes designated by ANSI as American National Standards — and the Water Efficiency Standard (WE-Stand)™. IAPMO works with government, contractors, labor force, and manufacturers to produce product standards, technical manuals, personnel certification/educational programs and additional resources in order to meet the ever-evolving demands of the industry in protecting public health and safety.
Last modified: October 31, 2024
