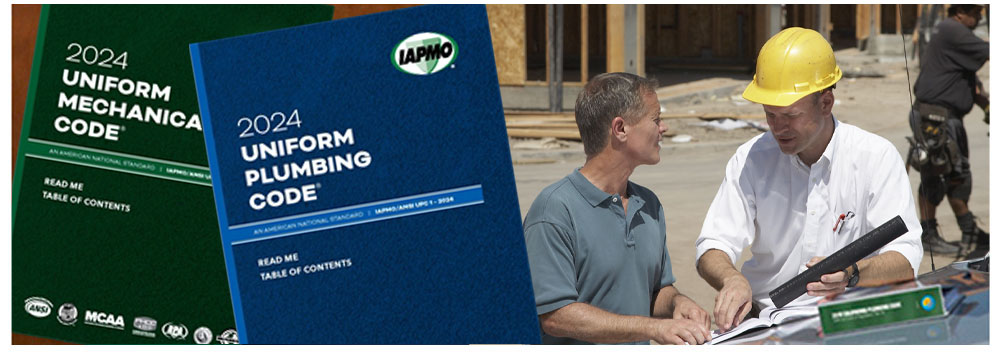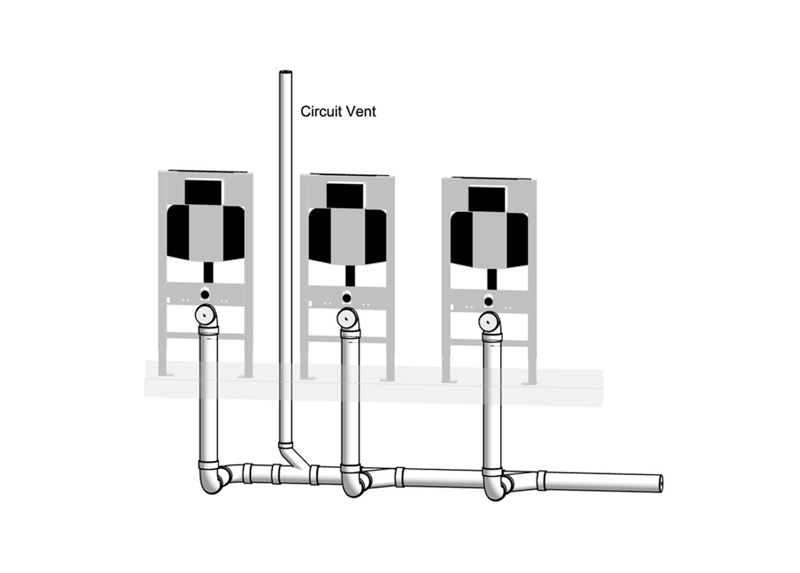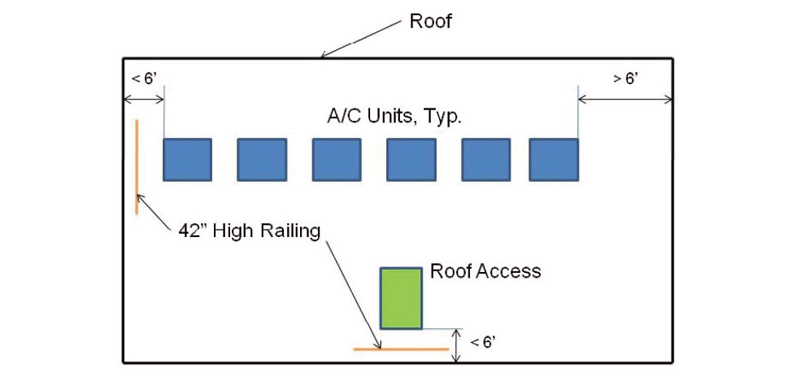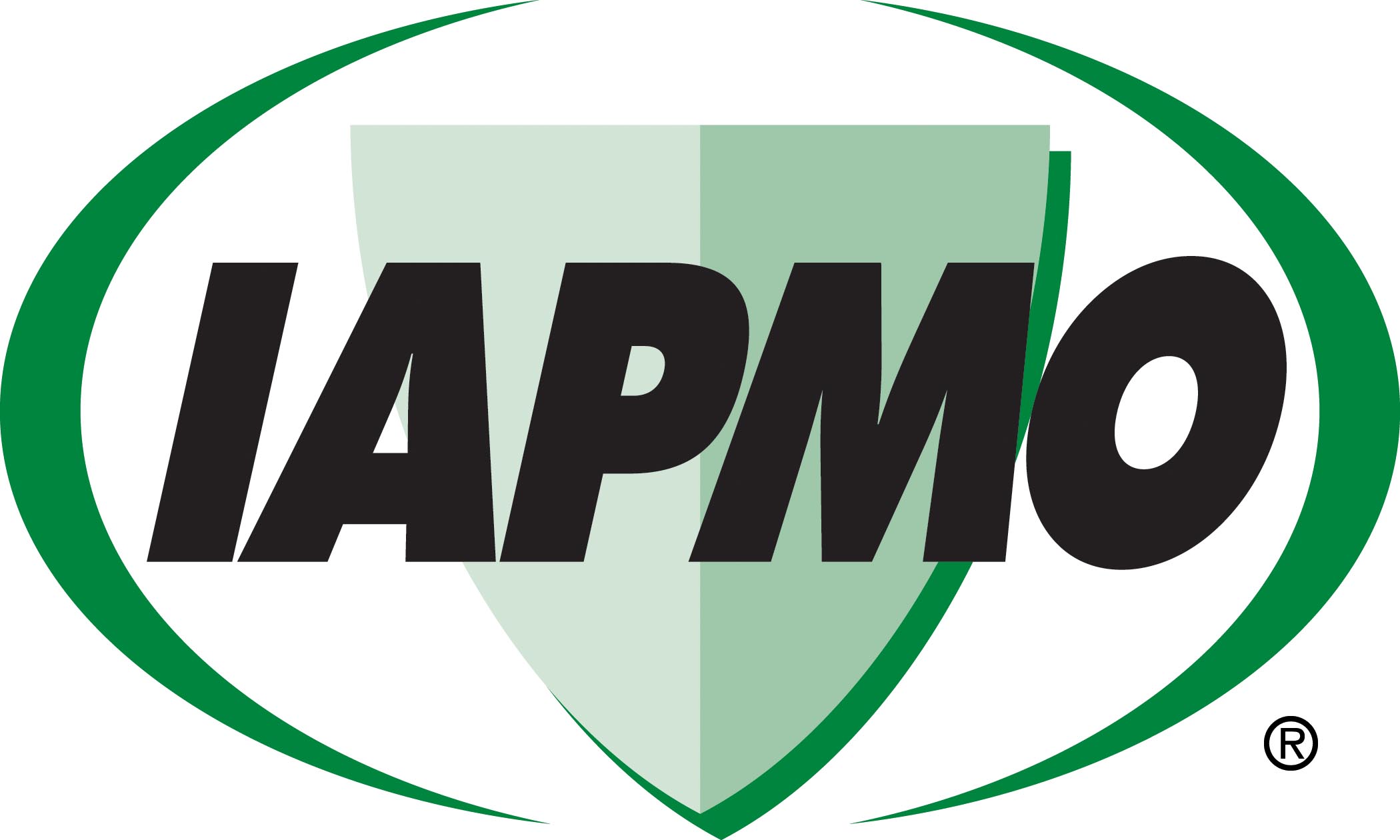July 11, 2024

From the 2024 UPC Illustrated Training Manual, Chapter 9 – VENTS
911.1 Circuit Vent Permitted. A maximum of eight floor-outlet water closets, showers, bathtubs, or floor drains connected to a horizontal branch shall be permitted to be circuit vented. Each trap arm shall connect horizontally to the horizontal branch being circuit vented in accordance with Table 1002.2. The horizontal branch shall be classified as a drain and a vent from the most downstream trap arm connection to the most upstream trap arm connection to the horizontal branch.
Exception: Back-outlet and wall-hung water closets shall be permitted to be circuit vented provided that no floor outlet fixtures are connected to the same horizontal branch. Back-outlet and wall-hung water closets shall connect horizontally to the horizontal circuit vented drain.
When installing circuit venting, the trap arm is the portion of pipe from the fixture connection to the circuit vented horizontal branch. Trap arms are limited to the lengths prescribed in Table 1002.2. See Figure 911.1 for back outlet water closets.

CIRCUIT VENTED BACK OUTLET WATER CLOSETS
From the 2024 UMC Illustrated Training Manual, Chapter 3 – GENERAL REGULATIONS
303.8.4 Edge of Roof Clearance. Appliances shall be installed on a well-drained surface of the roof. At least 6 feet (1829 mm) of clearance shall be available between any part of the appliance and the edge of a roof or similar hazard, or rigidly fixed rails, guards, parapets, or other building structures at least 42 inches (1067 mm) in height shall be provided on the exposed side. [NFPA 54:9.4.2.2]
Flat roofs are usually designed to slope to roof drains or scuppers; however, sometimes due to construction problems or other factors, certain areas of the roof are rendered relatively flat, resulting in pooling of rainwater. Care should be exercised not to allow appliance to be installed in these areas. Repeated or prolonged wetting of appliance, even those listed for exterior locations, could cause excessive corrosion, resulting in the malfunctioning of the appliance or in a much shorter appliance life.
When rooftop appliances are installed close to the roof edge, they should be placed at least 6 feet away from the edge to ensure the safety of maintenance personnel. Please note that certain building codes require 10 feet instead. If such code is adopted in the jurisdiction, the more restrictive provision (10 feet from the edge) should apply. If the appliance is closer than the required distance, railings at least 42 inches high should be constructed between the appliance and the edge of the roof (see Figure 303.8.4).

MECHANICAL EQUIPMENT AND ROOF ACCESS
CLEARANCES FROM EDGE OF ROOF
(This is not to be considered the official position of IAPMO, nor is it an official interpretation of the Codes.)

IAPMO
IAPMO develops and publishes the Uniform Plumbing Code®,the most widely recognized code of practice used by the plumbing industry worldwide; Uniform Mechanical Code®; Uniform Swimming Pool, Spa and Hot Tub Code®; and Uniform Solar Energy, Hydronics and Geothermal Code™ — the only plumbing, mechanical, solar energy and swimming pool codes designated by ANSI as American National Standards — and the Water Efficiency Standard (WE-Stand)™. IAPMO works with government, contractors, labor force, and manufacturers to produce product standards, technical manuals, personnel certification/educational programs and additional resources in order to meet the ever-evolving demands of the industry in protecting public health and safety.
Last modified: July 11, 2024
