March 7, 2024
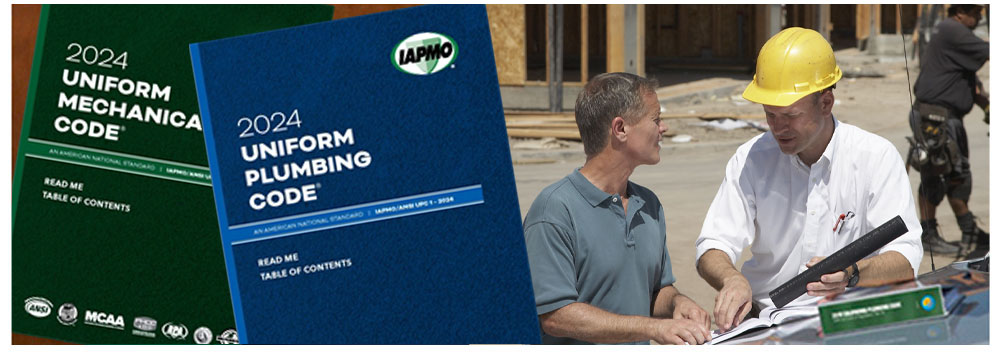
From the 2024 UPC Illustrated Training Manual, Chapter 9 – VENTS
910.5 Vertical Waste Pipe. No vertical waste pipe shall be used in such a system, except the tailpiece or connection between the outlet of a plumbing fixture and the trap. Such tailpieces or connections shall be as short as possible, and in no case shall exceed 2 feet (610 mm). Exception: Branch lines shall be permitted to have 45 degree (0.79 rad) vertical offsets.
No vertical top entry is permitted since it would introduce a curtain of water into that portion of the drain line that is dedicated to venting, thereby creating a disturbance and disruption of the venting function. A compromised venting system will have an adverse effect on flow velocity of the waste stream, the result being a nonscouring drainage system which is unable to remove self-induced settlement.
The exception allows a 45-degree offset for the branch line (see Figure 910.5a and Figure 910.5b) but not where it connects to the main line according to Section 910.4 (see Figure 910.5c).
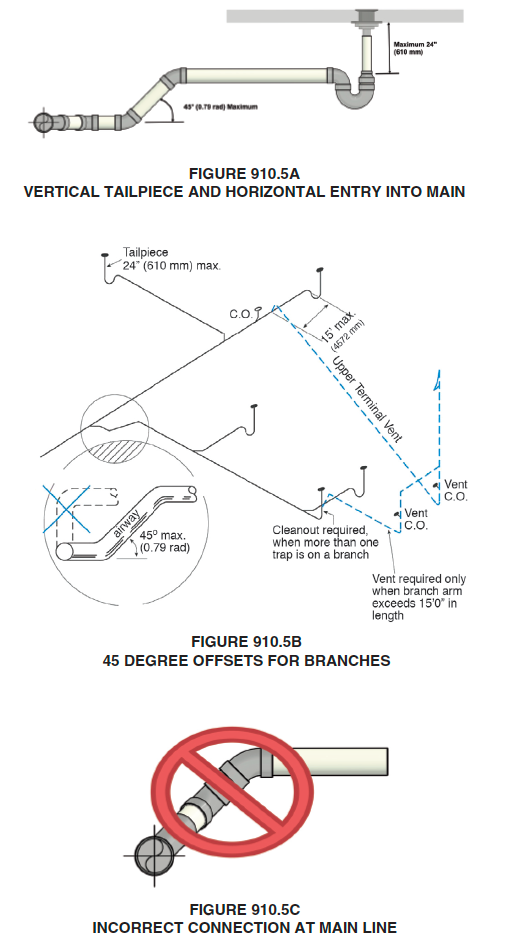
From the 2024 UMC Illustrated Training Manual, Chapter 3, GENERAL REGULATIONS
304.0 Accessibility for Service.
304.1 General. All appliances shall be located with respect to building construction and other equipment so as to permit access for repair or replacement of the appliance. Clearance shall be maintained to permit removal of the appliance; cleaning of heating surfaces; the replacement of filters, blowers, motors, burners, controls, and vent connections; the lubrication of moving parts where necessary; the adjustment and cleaning of burners and pilots; and the proper functioning of explosion vents, if provided. For attic installation, the passageway and servicing area adjacent to the appliance shall be in accordance with Section 304.4. {NFPA 54:9.2.1}
Unless otherwise specified, clearances of not less than 30 inches (762 mm) in depth, width, and height of working space shall be maintained.
Exception: A platform shall not be required for unit heaters or room heaters.
This section requires that all appliances be accessible. It has been common practice that if a room is sufficiently large to allow disassembling of the appliance, the access opening or door should be large enough to remove the largest piece.
The section also specifies the different types of maintenance that could be performed to further clarify the extent of the required accessibility and requires a minimum 30 inches in depth, width and height of working space.
It should be observed that the code no longer repeats the access provisions in other sections when covering the various types of regulated appliances. The most notably omitted is the requirement for closets containing furnaces to have a 24-inch wide door with 30-inch deep clear area when the door is open. However, inspection must ensure that the 30-inch requirement is enforced as required by this section (when the door is open) and that the door is sufficiently wide to allow the removal and replacement of the furnace. Figures 304.1a and 304.1b illustrate access requirements for some appliances regulated by the code.
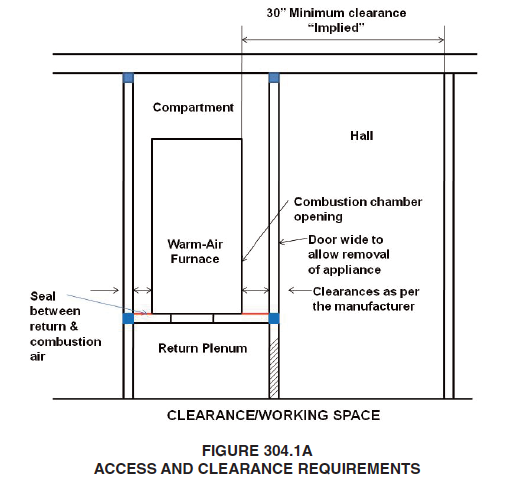
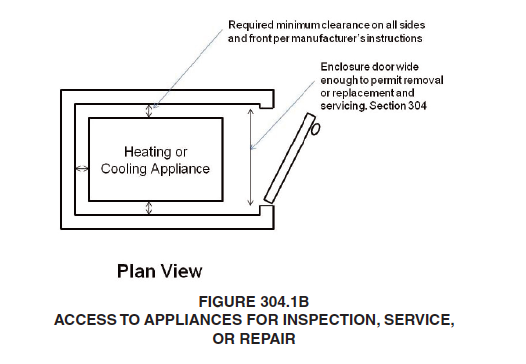
(This is not to be considered the official position of IAPMO, nor is it an official interpretation of the Codes.)
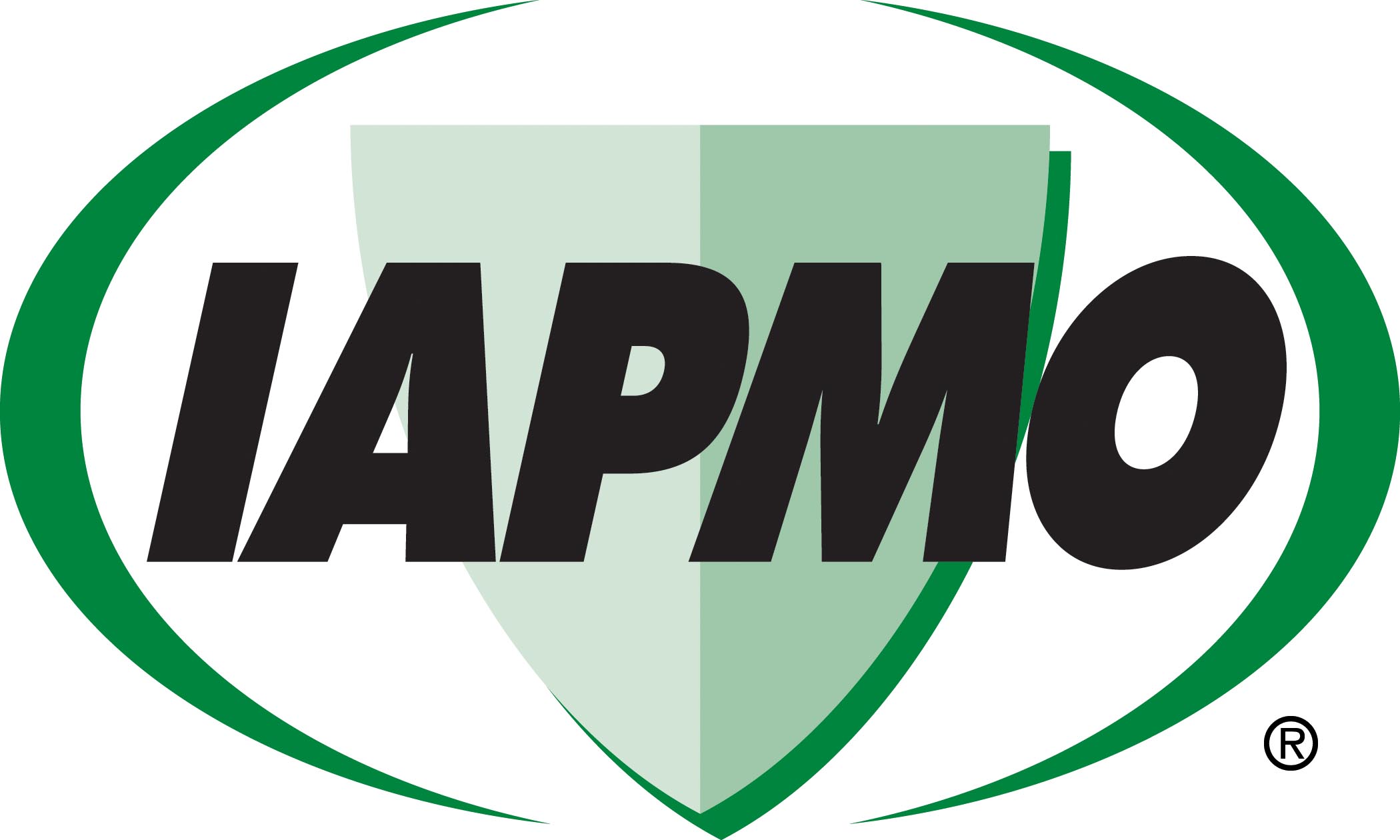
IAPMO
IAPMO develops and publishes the Uniform Plumbing Code®,the most widely recognized code of practice used by the plumbing industry worldwide; Uniform Mechanical Code®; Uniform Swimming Pool, Spa and Hot Tub Code®; and Uniform Solar Energy, Hydronics and Geothermal Code™ — the only plumbing, mechanical, solar energy and swimming pool codes designated by ANSI as American National Standards — and the Water Efficiency Standard (WE-Stand)™. IAPMO works with government, contractors, labor force, and manufacturers to produce product standards, technical manuals, personnel certification/educational programs and additional resources in order to meet the ever-evolving demands of the industry in protecting public health and safety.
Last modified: March 7, 2024
