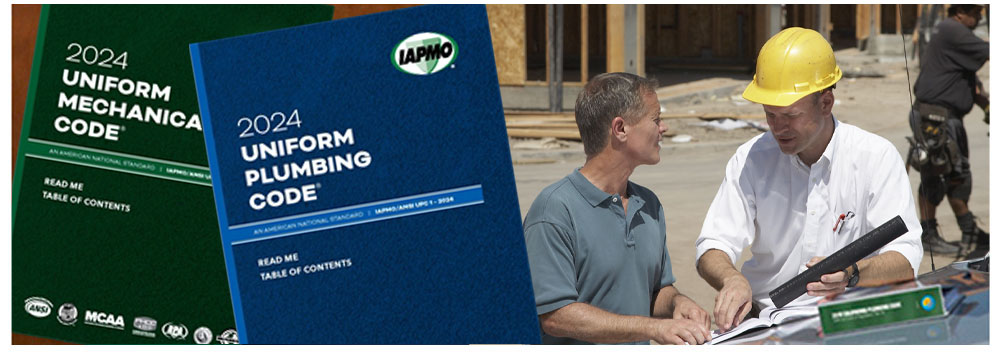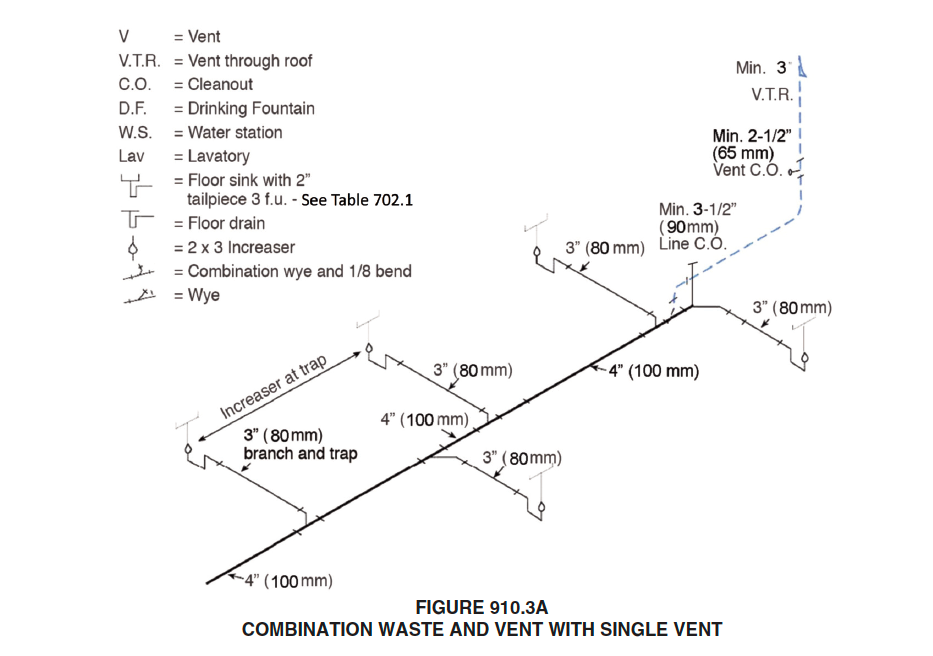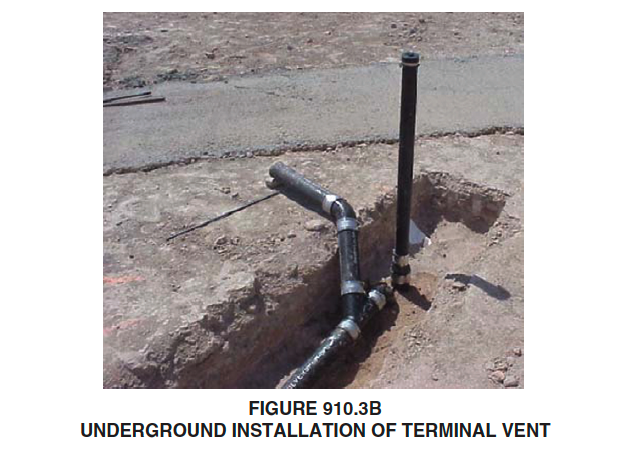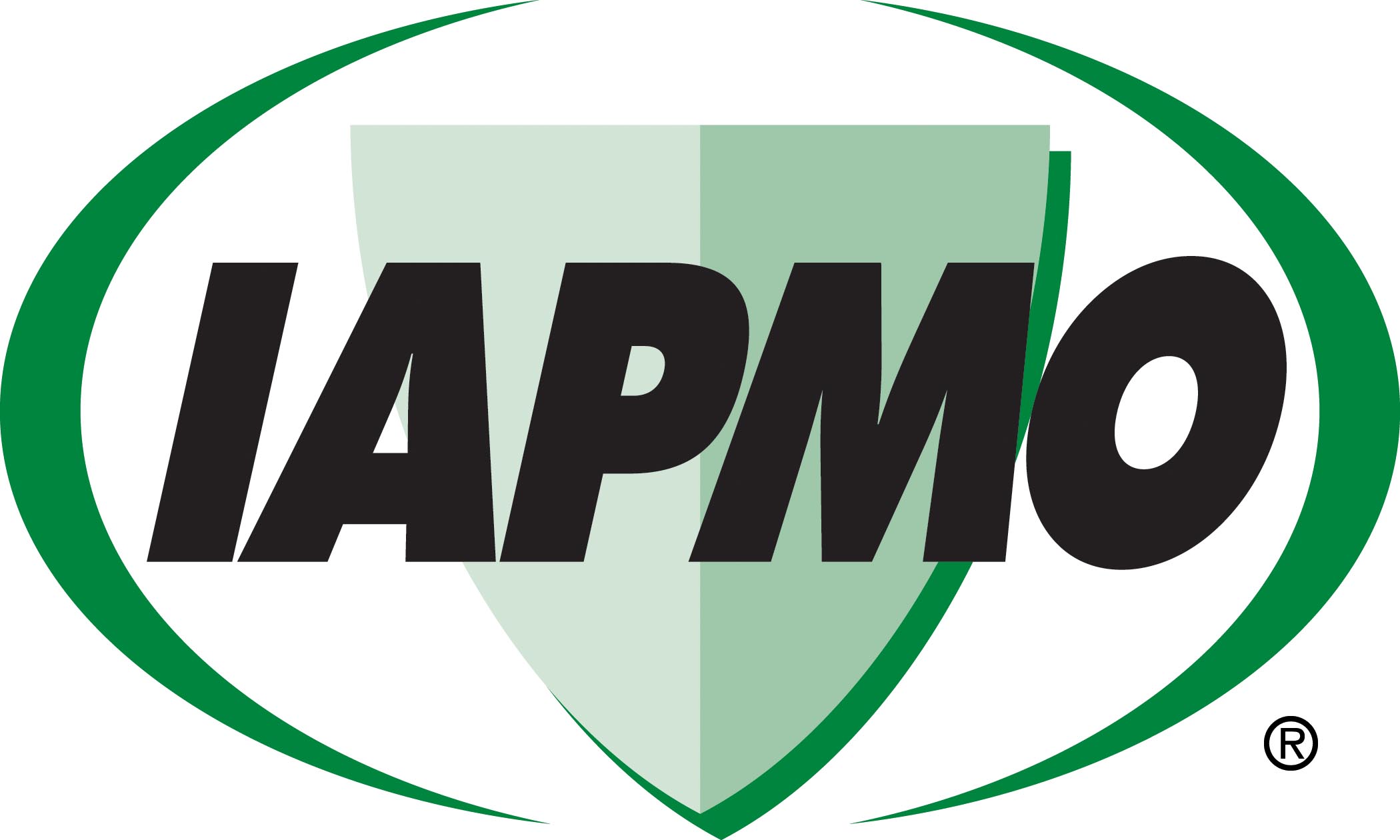January 25, 2024

From the 2024 UPC Illustrated Training Manual, Chapter 9, VENTS
910.3 Vents. Each combination waste and vent system, as defined in Chapter 2, shall be provided with a vent or vents adequate to ensure free circulation of air. A branch exceeding 15 feet (4572 mm) in length shall be separately vented in an approved manner. The area of a vent installed in a combination waste and vent system shall be not less than one-half the inside cross-sectional area of the drainpipe served. The vent connection shall be downstream of the uppermost fixture.
In Figure 910.3a, the drain pipe is four inches. The vent must be at least half the area of the drain pipe. A 4-inch pipe has an area of 12.566 in2. Half of the area is 6.283 in2. This would require that the terminal vent and any relief vents must be 3-inches.

This vent is sometimes called “the terminal vent.” It must be placed downstream of the uppermost fixture (see Figure 910.3a and 910.3b). This will provide a washing action to keep the base of the vent clear. The vent must take off above the center line of the waste. A low-use fixture, such as a drinking fountain, may be connected to the terminal vent. This will also help wash the vent clear.

(This is not to be considered the official position of IAPMO, nor is it an official interpretation of the Codes.)

IAPMO
IAPMO develops and publishes the Uniform Plumbing Code®,the most widely recognized code of practice used by the plumbing industry worldwide; Uniform Mechanical Code®; Uniform Swimming Pool, Spa and Hot Tub Code®; and Uniform Solar Energy, Hydronics and Geothermal Code™ — the only plumbing, mechanical, solar energy and swimming pool codes designated by ANSI as American National Standards — and the Water Efficiency Standard (WE-Stand)™. IAPMO works with government, contractors, labor force, and manufacturers to produce product standards, technical manuals, personnel certification/educational programs and additional resources in order to meet the ever-evolving demands of the industry in protecting public health and safety.
Last modified: January 25, 2024
