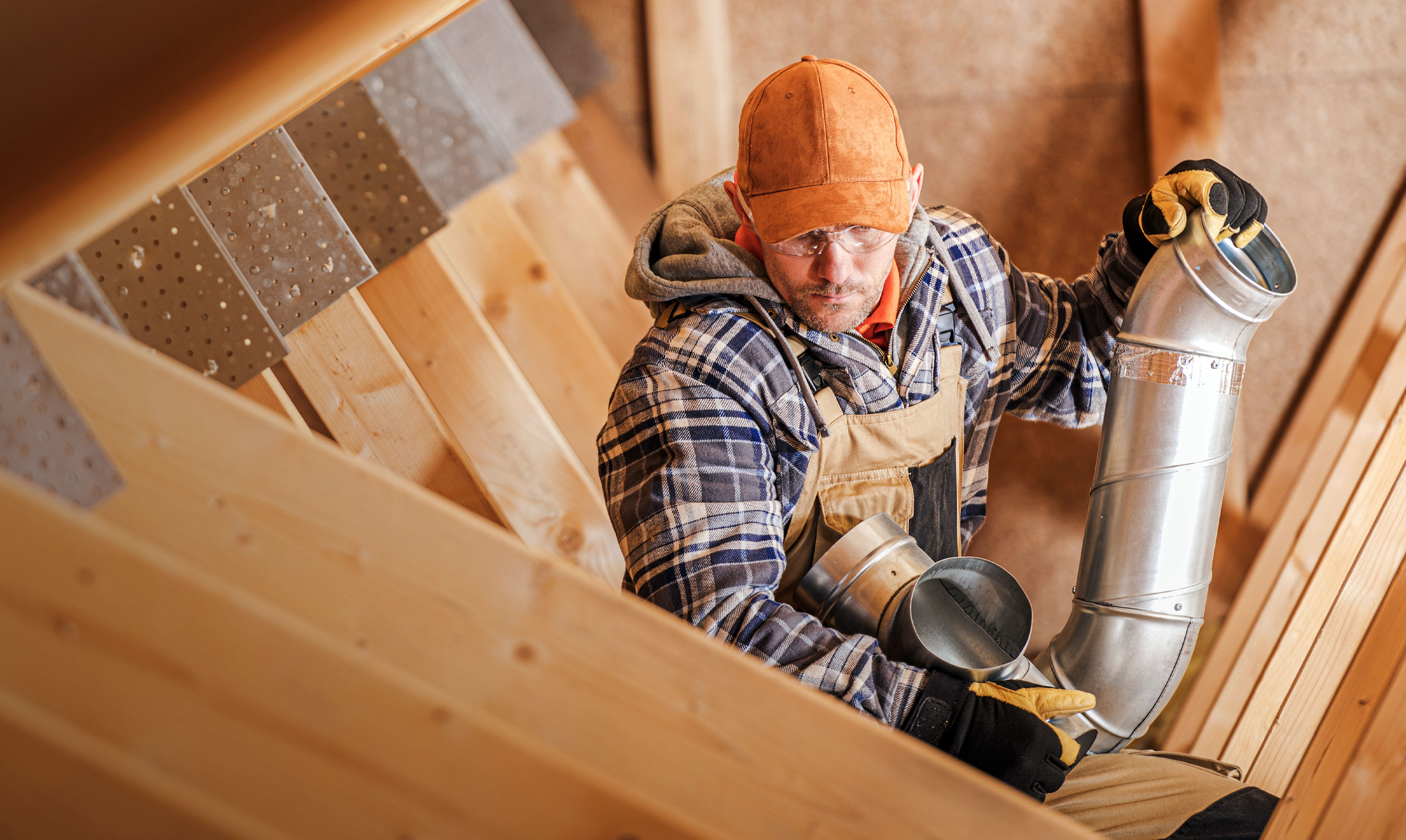
VENTILATION AIR SUPPLY, EXHAUST AND MAKEUP AIR REQUIREMENTS IN CHAPTER 4 OF THE 2021 UMC
Presented by Salt Lake City Combination Inspector Travis Christensen, the Uniform Mechanical Code (UMC®) seminar at IAPMO’s 93rd annual Education and Business Conference highlighted provisions for ventilation air supply, exhaust and makeup air for occupiable spaces within a building in the 2021 edition of the UMC.
A native of the Beehive State, Christensen began his career as an ironworker and framer before becoming a superintendent for custom home builder Lane Myers Construction. Before he joined Salt Lake City eight years ago, he also served as a product estimator and customer service manager. He works with several local government agencies and serves on the local cross contamination committee.
“Talking about ventilation, there are going to be a couple of key aspects to making sure we have a successful project,” Christensen said. “The first one is to obviously have our Uniform Mechanical Code present. The second is to make sure it complies with the building code. That’s not to say everybody has to be a combination inspector like myself, but to be aware of key aspects that may put a damper on your mechanical building plans. The third is your energy code. Fourth is having plans on site, which is very specific and we’ll talk about why in a little bit. And finally, product listing and specifications; if we’re putting in a product, it should be the contactor or design professional who makes sure those designs and all the information is presented. It shouldn’t be the inspector trying to search Google to find where it’s come from.”
202.0 Definition of Terms.
202.1 General. The definitions of terms are arranged alphabetically according to the first word of the term.
Breathing Zone. The region within an occupiable space between planes 3 inches and 72 inches (76 mm and 1829 mm) above the floor and exceeds 2 feet (610 mm) from the walls or fixed air-conditioning equipment. [ASHRAE 62.1:3]
“I have a lot of younger inspectors ask ‘Why can’t we just use all the volume of the room?’” Christensen said. Pointing at a photo slide in his PowerPoint, he said, “This picture really demonstrates why we can’t use all of our volume and have to use those parameters. Someone in this environment, where it’s so hot, is not going to be breathing air two inches off the floor.”
102.1 Conflicts Between Codes. Where the requirements within the jurisdiction of this mechanical code conflict with the requirements of the plumbing code, the plumbing code shall prevail. In instances where this code, applicable standards, or the manufacturer’s installation instructions conflict, the more stringent provisions shall prevail. Where there is a conflict between a general requirement and a specific requirement, the specific requirement shall prevail.
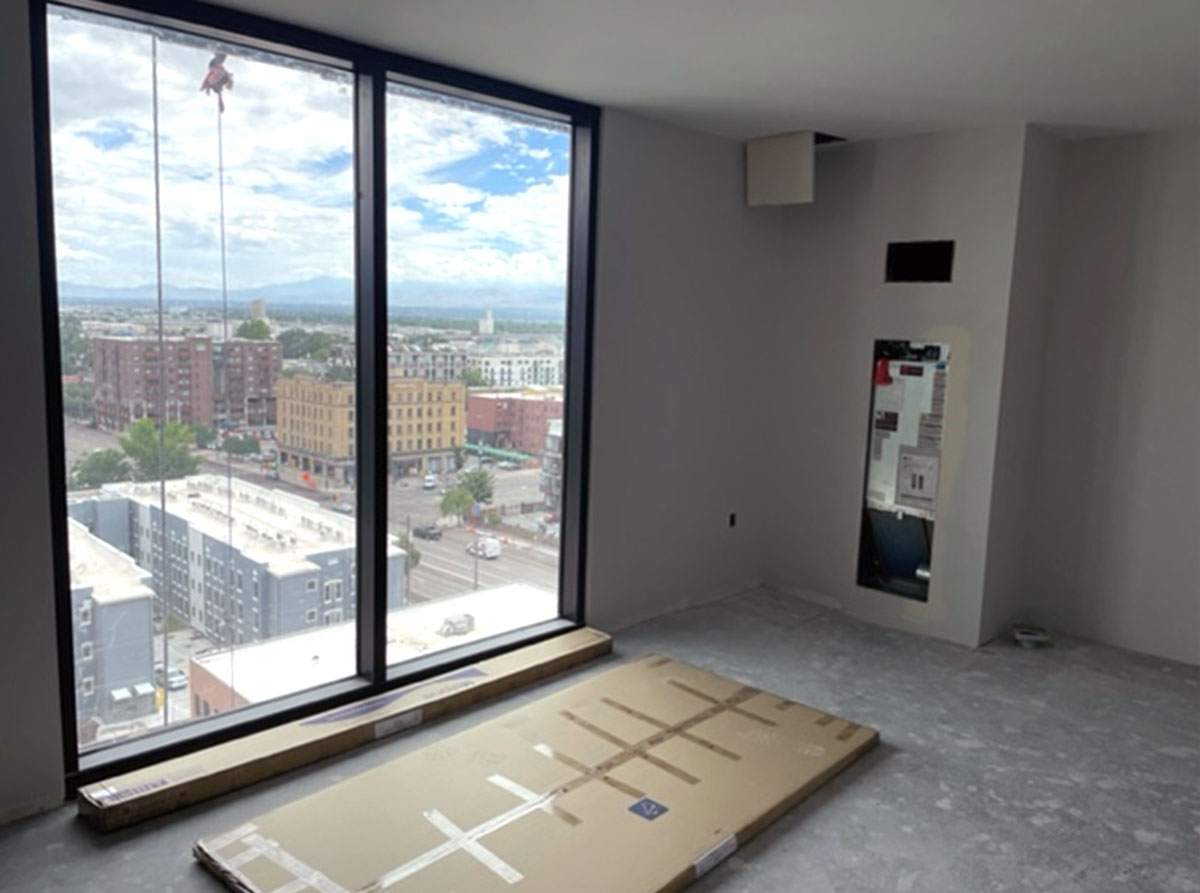
IMAGES SOURCED FROM THE INSTRUCTORS CONFERENCE SEMINAR PRESENTATION
“I think this is one of the biggest issues people have with codes in general,” he said. “They’ll find one specific code requirement and think ‘I’ve got my answer right there, it says I can do it,’ rather than reading what all the codes say. If there is a more restrictive or stringent code, that shall apply.”
402.1.1 Construction Documents. The outdoor air ventilation rate and air distribution assumptions made in the design of the ventilation system shall be clearly identified on the construction documents.
“What they’re saying there is when we get into the building, and this is one of the real weaknesses I face everyday, ventilation and circulation of our systems becomes almost an afterthought,” Christensen said. “So, we should have everything already designed.”
402.2.2 Location and Size of Openings. Spaces or portions of spaces to be naturally ventilated shall be permanently open to operable wall openings directly to the outdoors. The openable area shall be not less than 4 percent of the net occupiable floor area. Where openings are covered with louvers or otherwise obstructed, openable area shall be based on the net free unobstructed area through the opening. Where interior rooms, or portions of rooms, without direct openings to the outdoors are ventilated through adjoining rooms, the opening between rooms shall be permanently unobstructed and have a free area of not less than 8 percent of the area of the interior room or less than 25 square feet (2.3 m2). [ASHRAE 62.1:6.4.2]
“Depending on what the room is, just because we can naturally ventilate it doesn’t mean we’re actually able to depending on what code requirements we’re following for the particular project,“ he said.
402.3 Mechanical Ventilation. Where natural ventilation is not permitted by this section or the building code, mechanical ventilation systems shall be designed, constructed, and installed to provide a method of supply air and exhaust air. Mechanical ventilation systems shall include controls, manual or automatic, that enable the fan system to operate wherever the spaces served are occupied. The system shall be designed to maintain minimum outdoor airflow as required by Section 403.0 under any load conditions.
“What we’re starting to see now a lot is we get our high rises or tight construction where we have no operable windows, obviously we’re going to need mechanical ventilation,” he said. “You can see (in image displayed) we have our access panel, makeup air, our unit — all of our system is there.”
403.2 Zone Calculations. Ventilation zone parameters shall be determined in accordance with Section 403.2.1 through Section 403.2.3 for each ventilation zone served by the ventilation system. [ASHRAE 62.1:6.2.2]
“If we have several different zones, we need to make sure they’re all determined because each zone, depending on what it’s serving, will be a different load. If they’re the same load calculations, you can add them up at the same time, but it’s important to make sure we are identifying each zone depending on what that particular need is for the zone.”
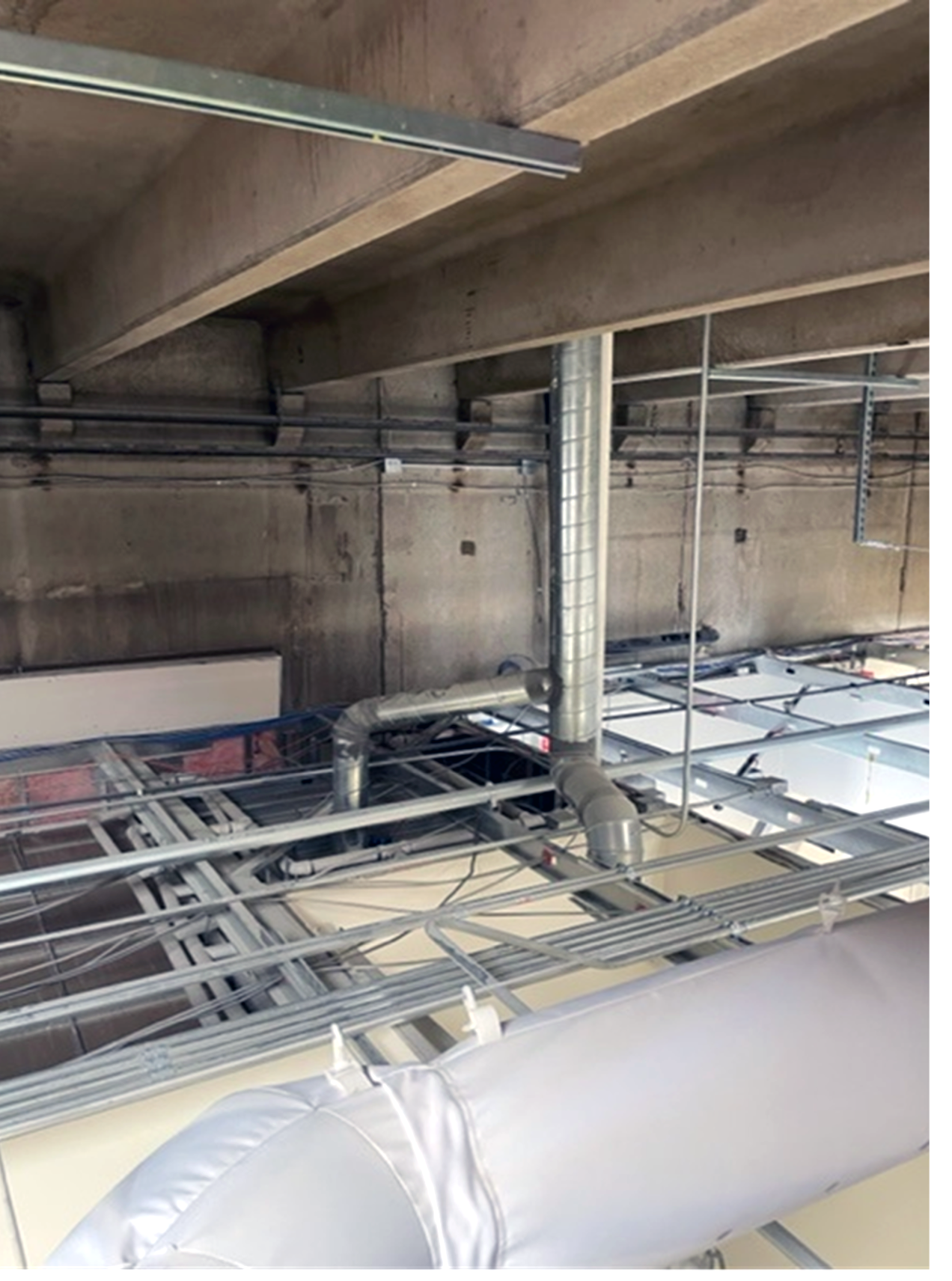
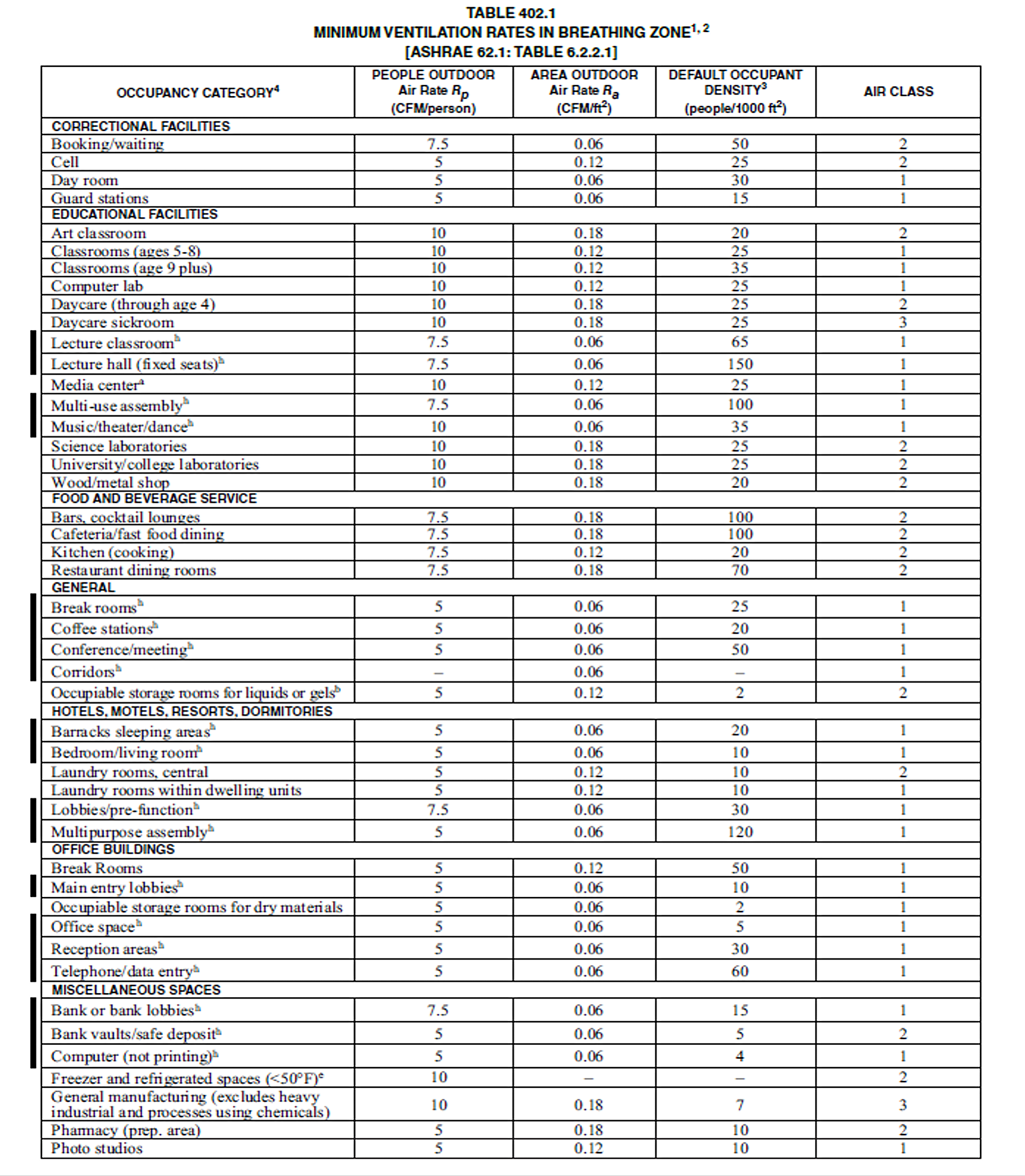
403.2.1 Breathing Zone Outdoor Airflow.
The outdoor airflow required in the breathing zone (Vbz) of the occupiable space or spaces in a ventilation zone shall be not less than the value determined in accordance with Equation 403.2.1.
Vbz = Rp • Pz + Ra • Az (Equation 403.2.1)
Where:
Az = zone floor area, the net occupiable floor area of the ventilation zone, square feet (m2).
Pz = zone population, the number of people in the ventilation zone during typical usage.
Rp= outdoor airflow rate required per person as determined from Table 402.1.
Ra= outdoor airflow rate required per unit area as determined from Table 402.1.
[ASHRAE 62.1:6.2.2.1]
“One of the R2s I’m working on, and I’m not sure how this even happened, but the owner, engineer and architect are all the same person,” Christensen said. “So, when you look at their load calculations there are a lot of half-people so they’re just under where they need to be to meet certain parameters.
As I’m sure you can all guess, it’s not going well, it’s actually a disaster because all their calculations are skewed to meet their needs.”
402.2.3 Control and Accessibility. The means to open required operable openings shall be readily accessible to building occupants where the space is occupied. Controls shall be designed to coordinate operation of the natural and mechanical ventilation systems. [ASHRAE 62.1:6.4.3]
“One of the biggest issues, we get our designs, especially when we’re in a hotel or a fancy room, the owners don’t want to see the access panels,” he said. “They’re ugly, they’re not happy with them, but it’s important that we do have that access.”
403.7 Exhaust Ventilation. Exhaust airflow shall be provided in accordance with the requirements in Table 403.7. Exhaust makeup air shall be permitted to be a combination of outdoor air, recirculated air, and transfer air.
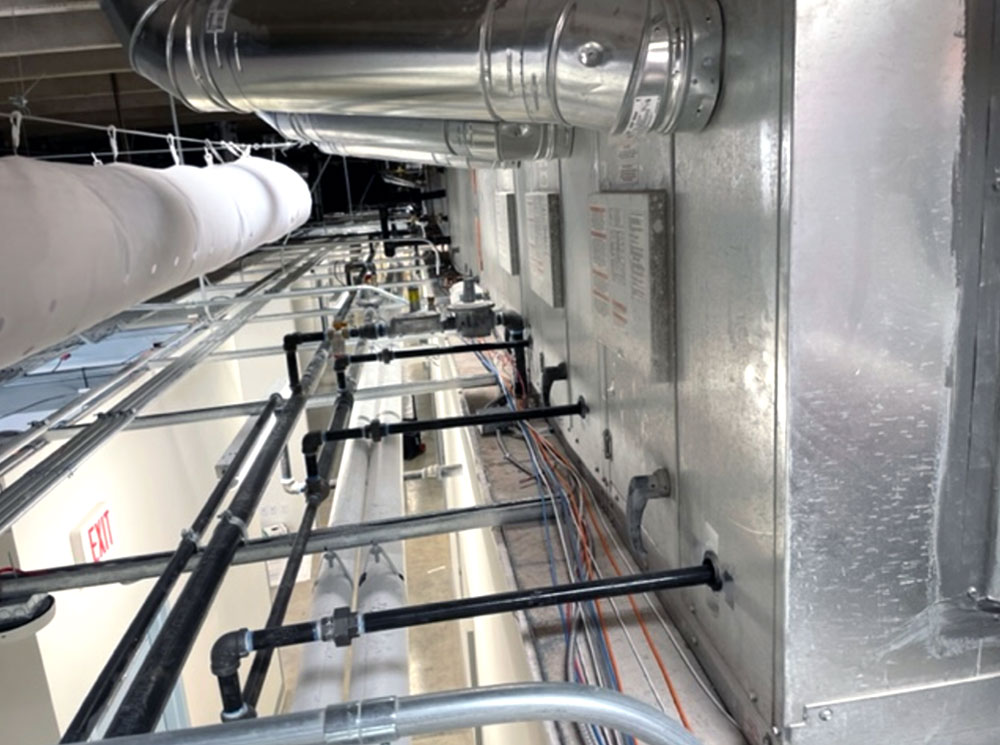
402.2.3 Control and Accessibility: Access needs to be available for maintenance and controls.
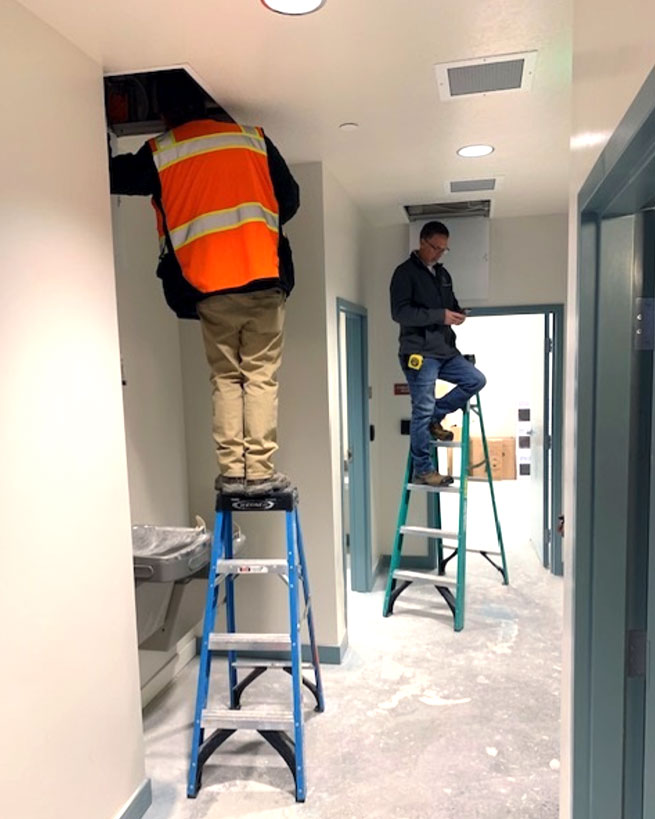
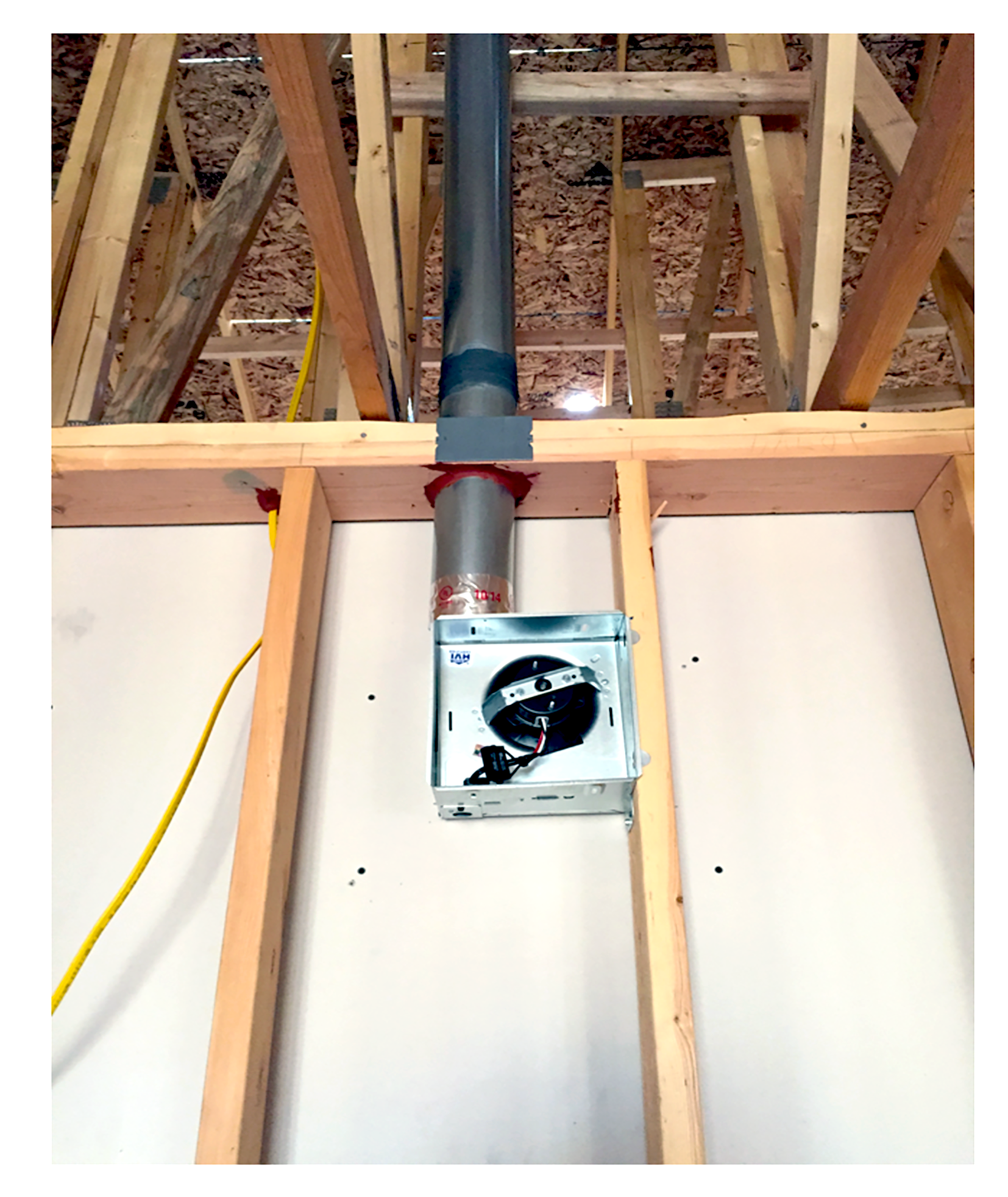
403.7 Exhaust Ventilation: Exhaust air flow shall be in accordance withTable 403.7.
“All of people ask to what is that referring,” Christensen said. “One example of transfer air is bathroom exhaust fans. If we have an exhaust fan and we’re exhausting that air, we are transferring the air to that room.”
403.7.1 Parking Garages. Exhaust rate for parking garages shall be in accordance with Table 403.7. Exhaust rate shall not be required for enclosed parking garages having a floor area of 1000 square feet (92.9 m2) or less and used for the storage of 5 or less vehicles.
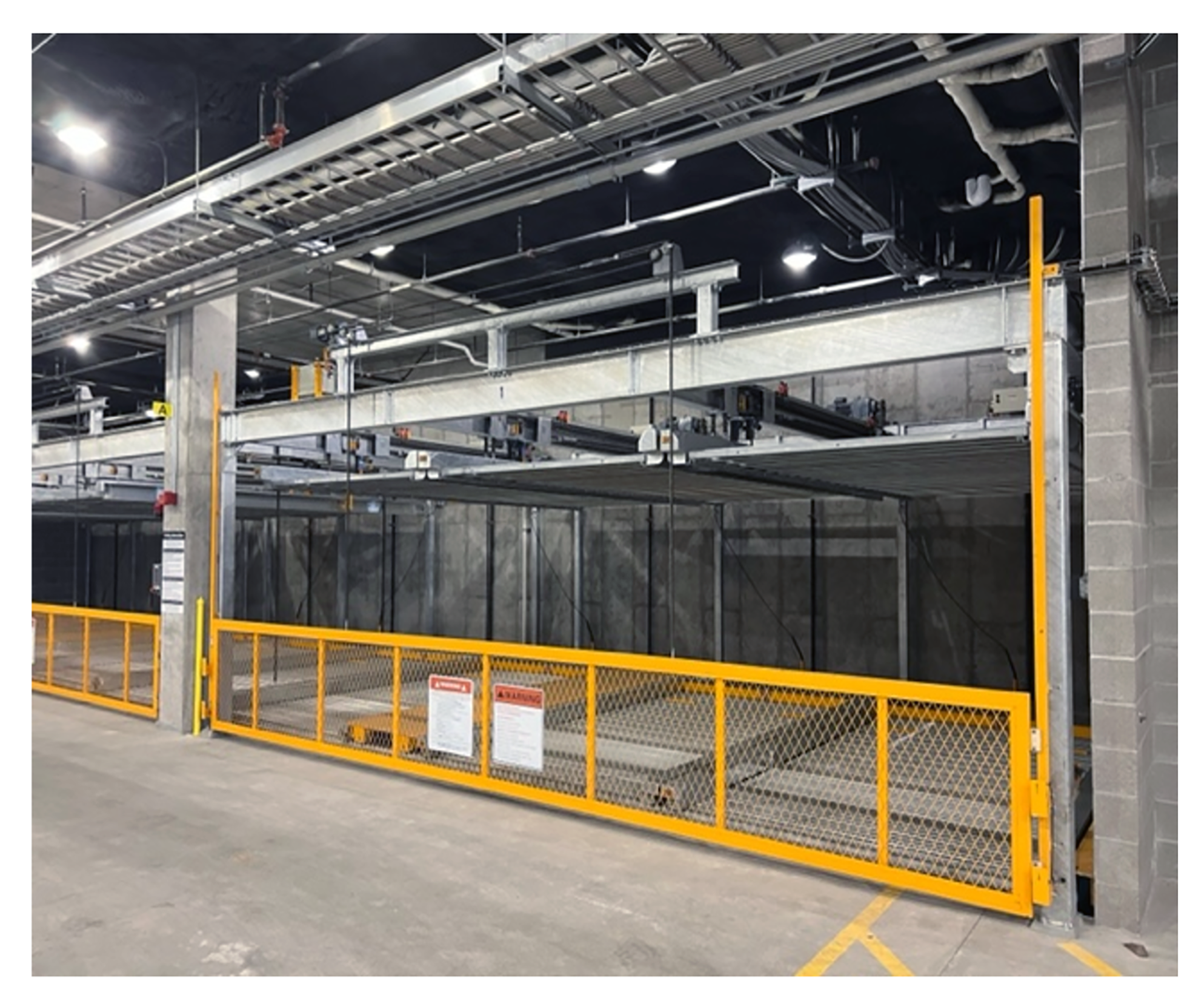
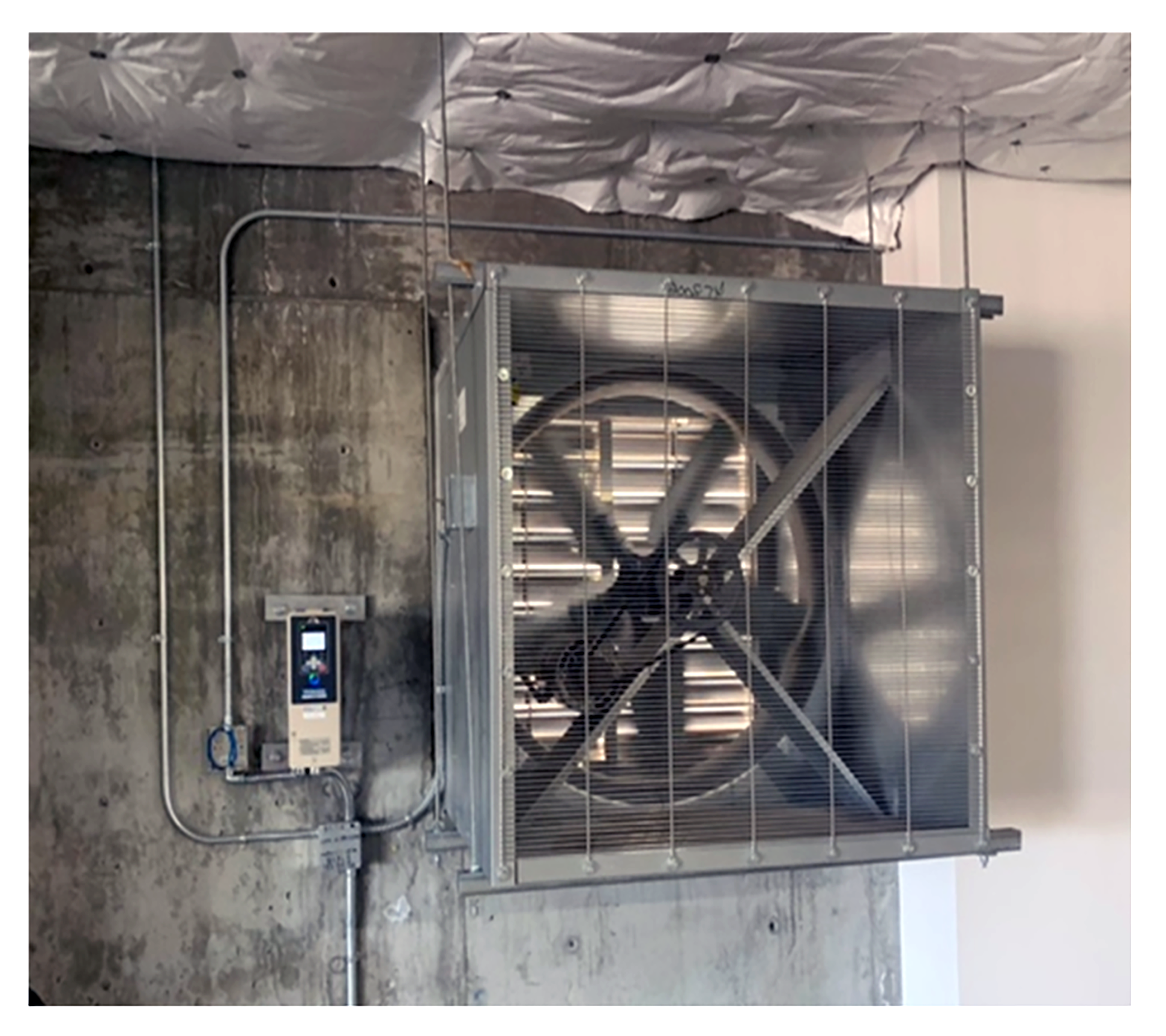
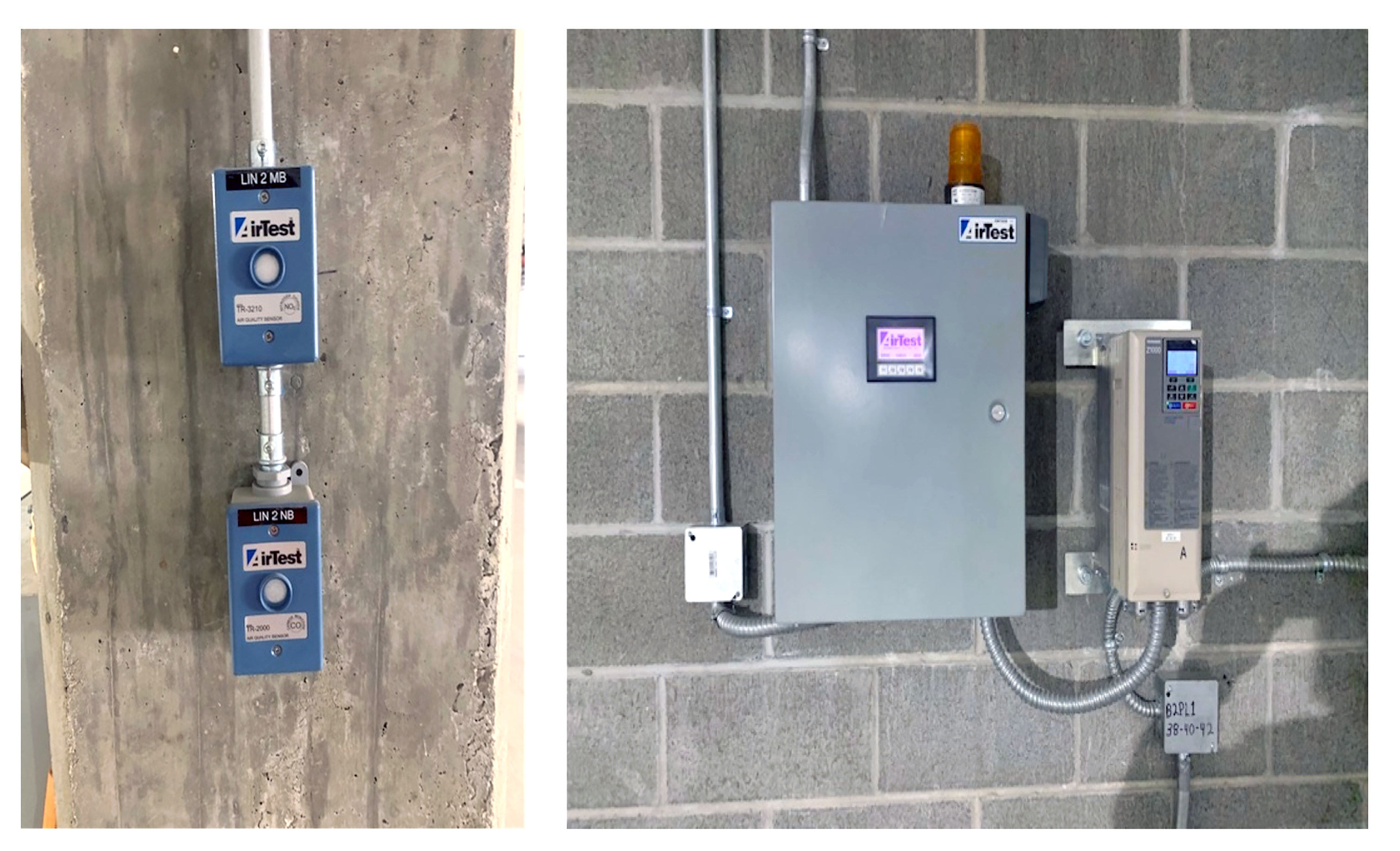
“Especially with our extensive construction, parking garages are getting even more complicated,” he said. “People aren’t necessarily walking into the garage, grabbing their car and getting out of there. Now they’re having to wait for the conveyor belt to get their particular vehicle and they’re spending a lot more time in garages, so another reason to make sure all our requirements are being met. You wouldn’t want anybody getting carbon monoxide poisoning or anything like that.”
403.7.2 Enclosed Parking Garages. Mechanical ventilation systems for enclosed parking garages shall operate continuously.
Exceptions:
(1) Mechanical ventilation systems shall be permitted to operate intermittently where the system is designed to operate automatically upon detection of vehicle operation or the presence of occupants by approved automatic detection devices.
(2) Approved automatic carbon monoxide sensing devices, and nitrogen dioxide detectors shall be permitted to modulate the ventilation system to not exceed a maximum average of 50 parts per million of carbon monoxide, or 1 part per million nitrogen dioxide during an eight-hour period with a concentration of not more than 200 parts per million for carbon monoxide, or 5 parts per million nitrogen dioxide, for a period not exceeding 15 minutes. Automatic sensing devices installed in modulated parking garage ventilation systems shall be approved in accordance with Section 301.2.
“A lot of words just to say we need to make sure the air is adequate,” he said. “Five parts per mission is not a lot, for good reason. We don’t want people getting sick while they’re waiting to get their vehicle out.”
405.3 Bathroom Exhaust. A mechanical exhaust directly to the outdoors shall be provided in each room containing a bathtub, shower, or tub/shower combination. The fan shall run intermittently (on demand) or continuously. A readily accessible manual control designed to be operated as needed or an automatic control shall be provided for intermittent operations.
405.3.1 Exhaust Rate. The exhaust rate shall be not less than 50 ft3/min (0.02 m3/s) for intermittent operation and 20 ft3/min (0.009 m3/s) for continuous operation
“I do like how the first part says ‘directly to the outdoors,’” Christensen said. “A lot of times in these high rises, where we have so much going into them, we’re running out of space to put stuff so people are getting creative. ‘Let’s put that in the parking garage.’ A parking garage by definition is not direct to the outdoors.”
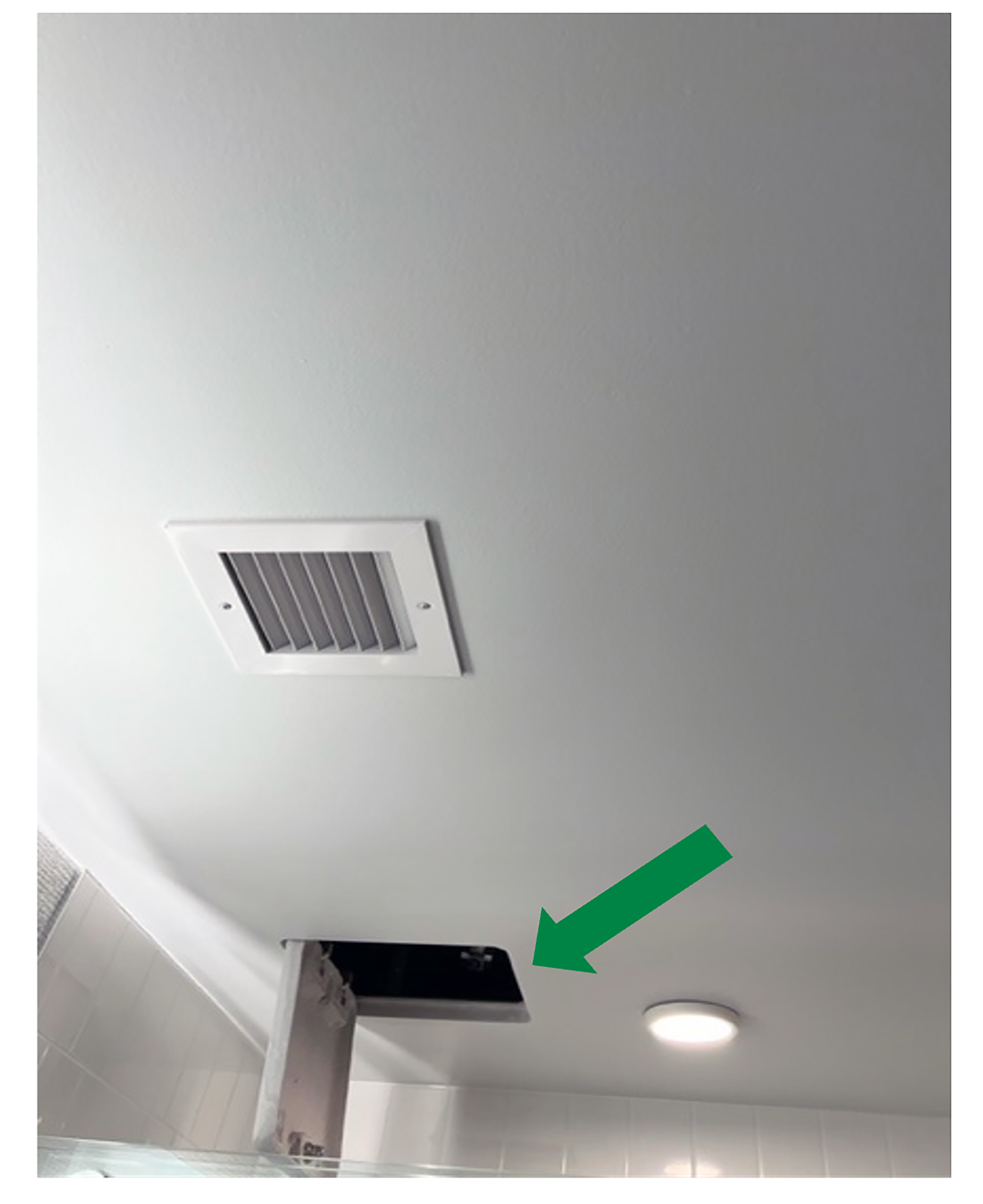
405.3 Bathroom Exhaust: Access needed for exhaust controls operation.
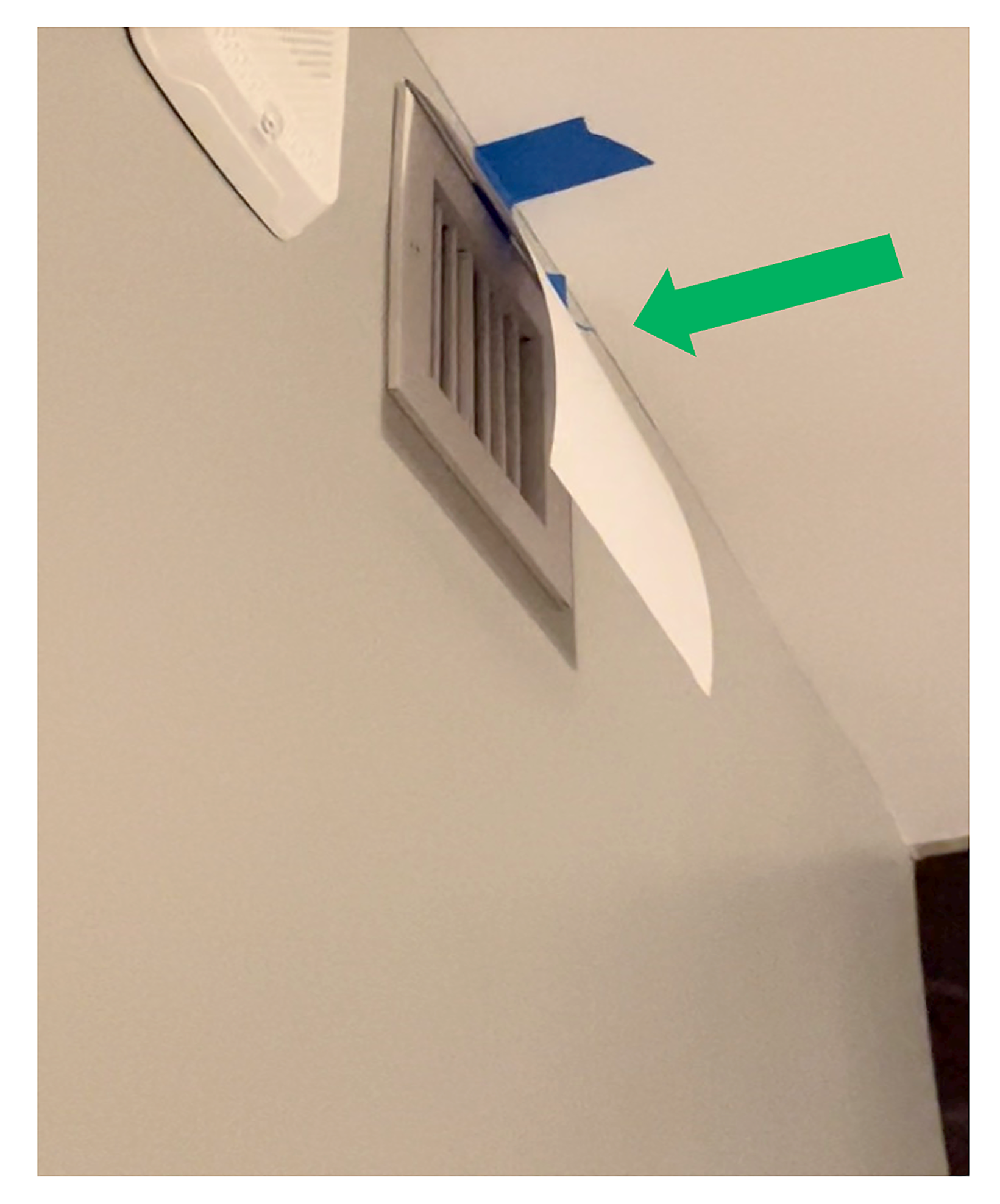
405.3.1 Exhaust Rate: Air flow rates being verified.
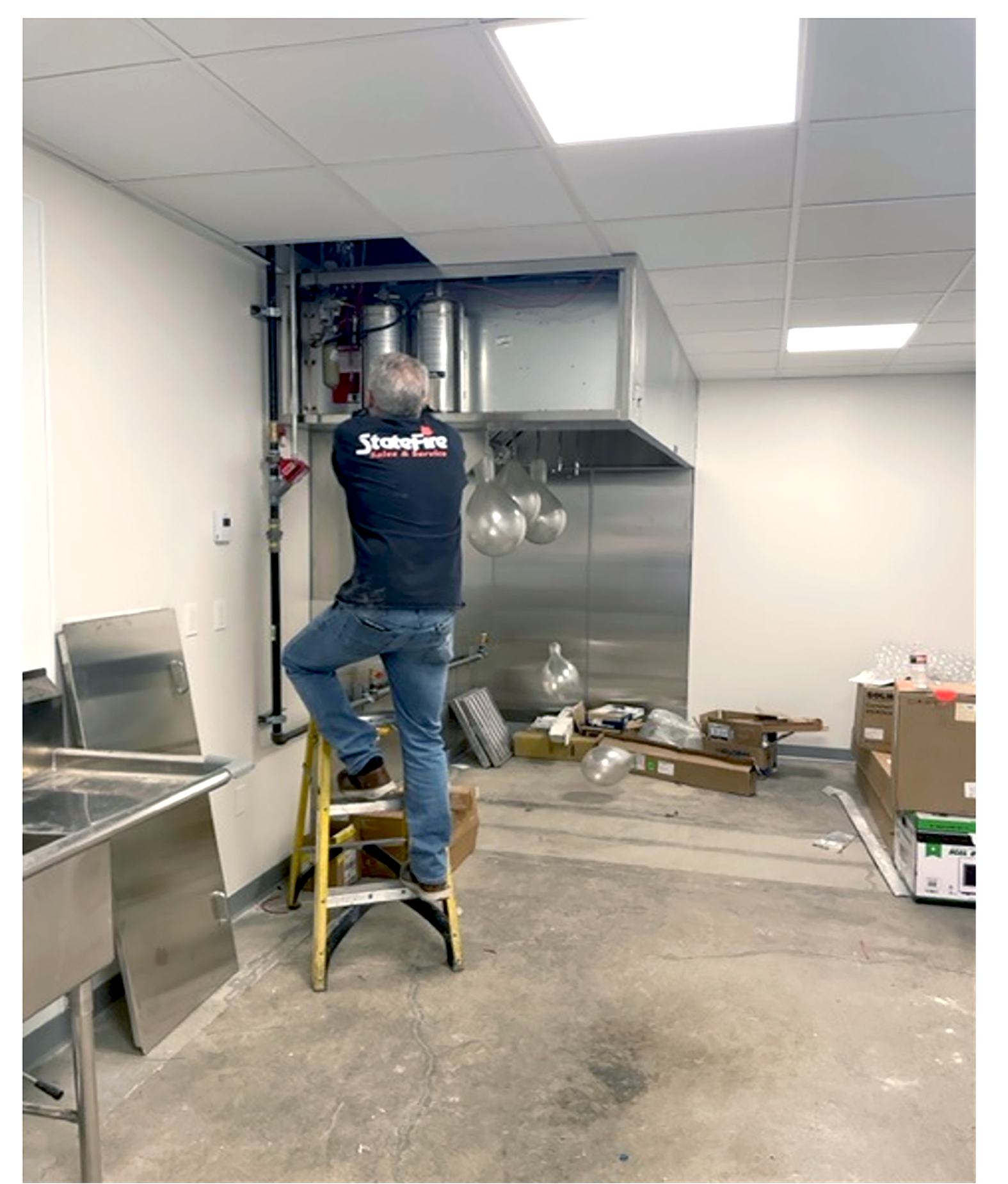
405.4 Kitchen Exhaust: Readily accessible controls.
405.4 Kitchen Exhaust. A mechanical exhaust directly to the outdoors shall be provided in each kitchen. The fan shall run intermittently (on demand) or continuously. A readily accessible manual control designed to be operated as needed or an automatic control shall be provided for intermittent operations.
405.4.1 Exhaust Rate. For intermittent-controlled operations, the exhaust rate shall be not less than 100 ft3/min (0.047 m3/s) for range hoodsor 300 ft3/ min (0.141 m3/s) for mechanical exhaust fans including downdraft appliances. For continuous operated ventilation, the exhaust rate shall be not less than 5 air changes per hour based on kitchen volume for enclosed kitchens.
“To find out your air changes, that’s one that’s kind of stumped us in the past,” he said. “If anybody ever needs help to figure out those calculations, it’s a little bit more of a complex equation that takes some time to get the hang of, I’m more than happy to go over that equation, as well.”
Christensen then talked about the various energy code requirements that affect ventilation systems such as ASHRAE 90.1-2016, 2018 IECC Prescriptive, and 2018 IECC Performance. He finished with a series of photos of HVR installations, flex duct, R2 bathroom exhaust and other installations he’s encountered in Salt Lake City.
With that, Christensen invited questions from attendees and thanked them for their participation before concluding his presentation.

Geoff Bilau
Last modified: May 8, 2024
