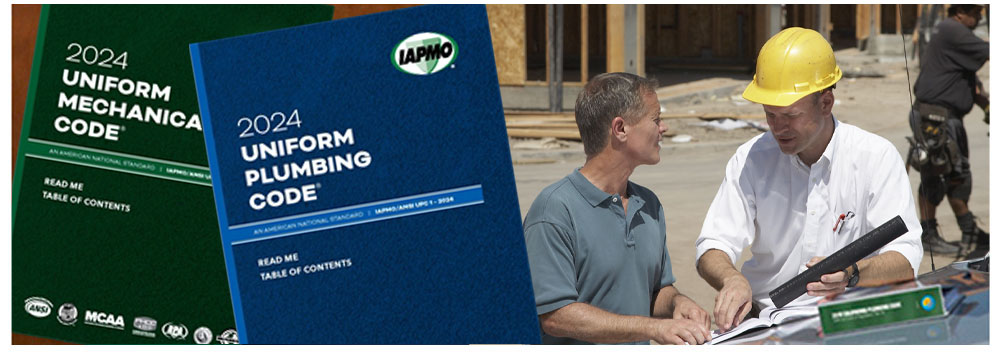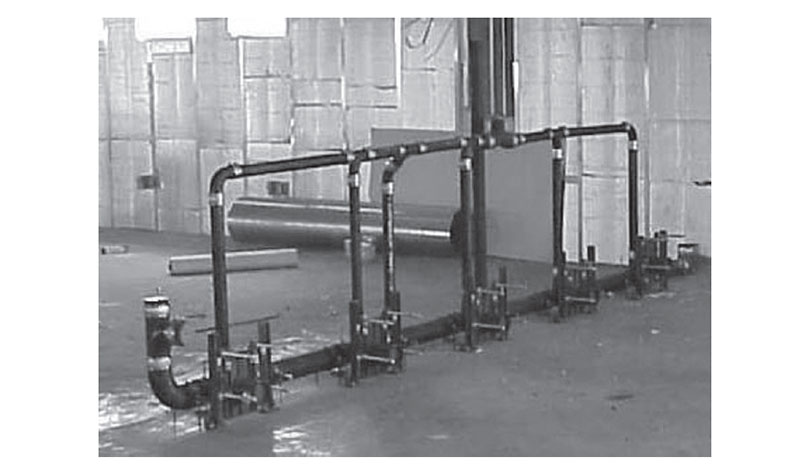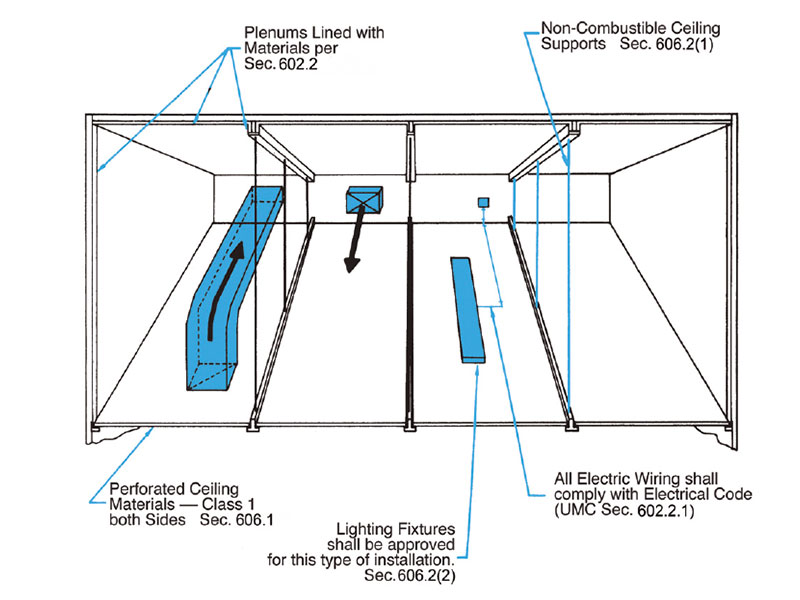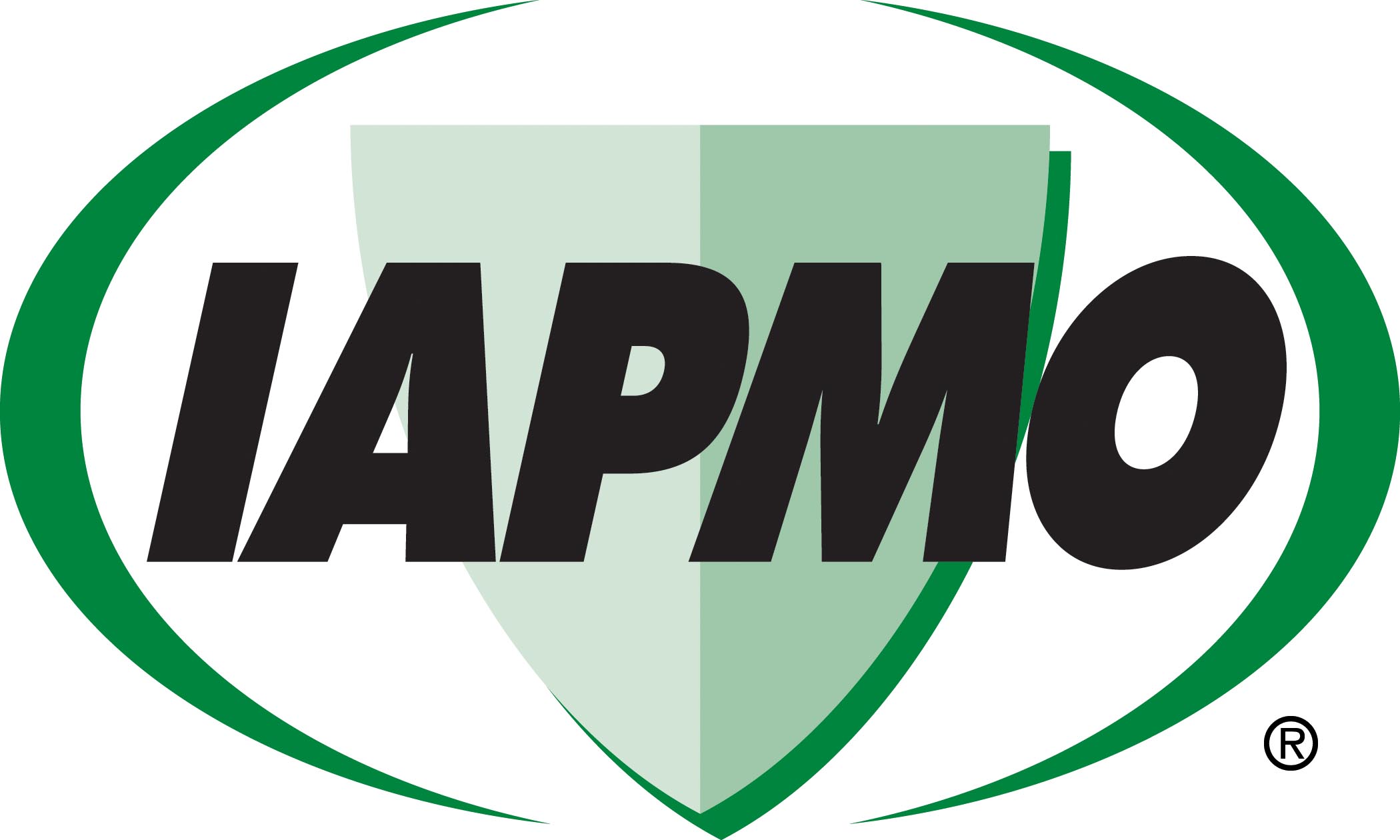October 17, 2024

From the 2024 UPC Illustrated Training Manual, Chapter 9 – VENTS
905.0 Vent Pipe Grades and Connections.
905.1 Grade. Vent and branch vent pipes shall be free from drops or sags, and each such vent shall be level or shall be so graded and connected as to drip back by gravity to the drainage pipe it serves.
The atmosphere inside the drainage and vent system is very humid. There will be conditions when condensation is produced inside the vent system and it must be allowed to drain to the drainage piping. When connecting individual vents, branch vents or interconnecting vent stacks or other vents, there should be no sags or back pitch of the vent pipe, which will trap condensate in the pipe. This would reduce the area of that portion of the venting system and diminish the efficiency of the vent system. Therefore, vents must be level or graded back to the fixture drain (see Figure 905.1).

VENT PIPING LEVEL OR GRADED
From the 2024 UMC Illustrated Training Manual, Chapter 6 – DUCT SYSTEMS
607.2 Requirements. Ventilating ceilings shall comply with the following:
(1) Suspended ventilating ceiling material shall have a Class 1 flame spread classification on both sides, determined in accordance with the building code. Suspended ventilating ceiling supports shall be of noncombustible materials.
(2) Luminaires recessed into ventilating ceilings shall be of a type approved for that purpose.
This section regulates the installation of ventilating ceilings, as defined in Section 224.0. In addition to the requirements of this section, the space above a ventilating ceiling must comply with the definition of a “Plenum,” as defined in Section 218.0, and, therefore, must also comply with the following applicable requirements of Sections 603.10 and 602.2:
- “Exhaust ducts and venting systems under positive pressure shall not extend through ducts or plenums.”
- “Materials exposed within ducts or plenums shall be noncombustible or shall have a flame-spread index not to exceed 25 and a smoke-developed index not to exceed 50 where tested as a composite product in accordance with ASTM E84 or UL 723.”
Figure 607.2 illustrates the requirements for installation of a ventilating ceiling.

FIGURE 607.2
VENTILATING CEILING REQUIREMENTS
(This is not to be considered the official position of IAPMO, nor is it an official interpretation of the Codes.)

IAPMO
IAPMO develops and publishes the Uniform Plumbing Code®,the most widely recognized code of practice used by the plumbing industry worldwide; Uniform Mechanical Code®; Uniform Swimming Pool, Spa and Hot Tub Code®; and Uniform Solar Energy, Hydronics and Geothermal Code™ — the only plumbing, mechanical, solar energy and swimming pool codes designated by ANSI as American National Standards — and the Water Efficiency Standard (WE-Stand)™. IAPMO works with government, contractors, labor force, and manufacturers to produce product standards, technical manuals, personnel certification/educational programs and additional resources in order to meet the ever-evolving demands of the industry in protecting public health and safety.
Last modified: October 17, 2024
