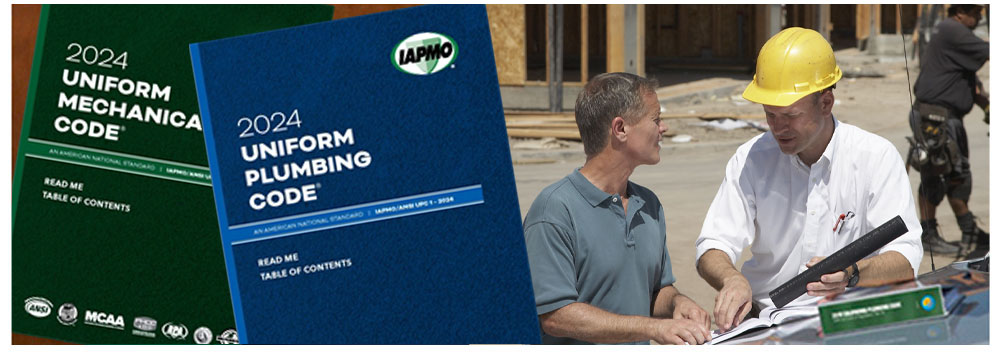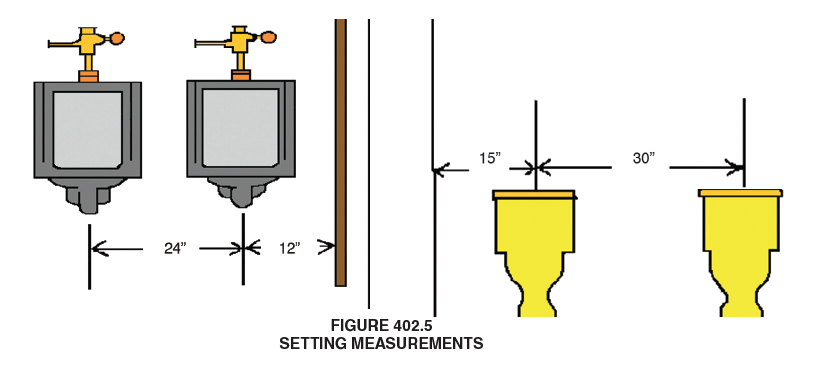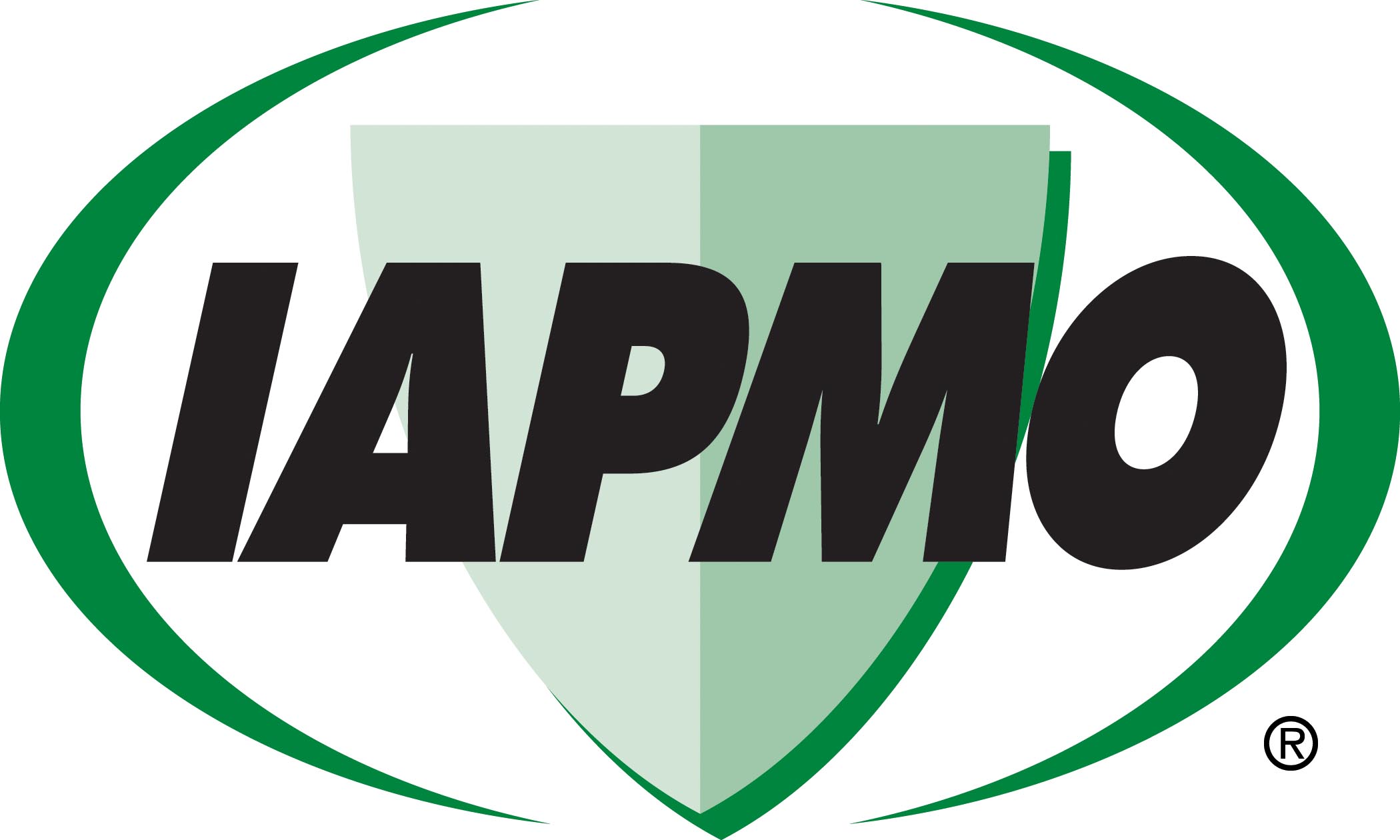November 13, 2025

From the 2024 UPC Illustrated Training Manual, Chapter 4, PLUMBING FIXTURES AND FIXTURE FITTINGS
402.5 Setting. Fixtures shall be set level and in proper alignment with reference to adjacent walls. No water closet or bidet shall be set closer than 15 inches (381 mm) from its center to a side wall or obstruction or closer than 30 inches (762 mm) center to center to a similar fixture. The clear space in front of a water closet, lavatory, or bidet shall be not less than 24 inches (610 mm). No urinal shall be set closer than 12 inches (305 mm) from its center to a side wall or partition or closer than 24 inches (610 mm) center to center.
Exception: The installation of paper dispensers or accessibility grab bars shall not be considered obstructions.
The side-wall, center-to-center and front-clearance measurements for the water closet and urinal are some of the most important measurements in plumbing. These measurements decide where piping will be placed in the building. One thing to remember is that the measurements will not be the same if bathroom partitions are to be installed or if fixtures of accessible design are required. Always check the architectural print and specifications before laying out piping. Remember, these are minimum measurements (see Figure 402.5).

From the 2024 UMC Illustrated Training Manual, Chapter 3, GENERAL REGULATIONS
304.3 Access to Appliances on Roofs. Appliances located on roofs or other elevated locations shall be accessible. [NFPA 54:9.4.3.1]
Appliances on roofs must be accessible, which means that portable ladders could be used for access (unless the building is over 15 feet in height, then the provision of Section 304.3.1 would apply).
304.3.1 Access from the Inside. Buildings of more than 15 feet (4572 mm) in height shall have an inside means of access to the roof unless other means acceptable to the Authority Having Jurisdiction are used. [NFPA 54:9.4.3.2]
This section requires interior means of access to roofs of buildings exceeding 15 feet in height. However, it specifically allows approval of alternates (such as an exterior ladder), provided the AHJ approves it. The 15-foot height could be determined by measuring the distance from the finished floor elevation to the underside of the roof inside the building. However, if the alternate is used (an exterior ladder as was allowed in previous versions of the code), the distance should be measured from finished grade to the top of the roof or parapet. The specifications for exterior ladders listed in Section 304.3.1.2 could be used as a guide by the AHJ in approving the alternate.

IAPMO
IAPMO develops and publishes the Uniform Plumbing Code®,the most widely recognized code of practice used by the plumbing industry worldwide; Uniform Mechanical Code®; Uniform Swimming Pool, Spa and Hot Tub Code®; and Uniform Solar Energy, Hydronics and Geothermal Code™ — the only plumbing, mechanical, solar energy and swimming pool codes designated by ANSI as American National Standards — and the Water Efficiency Standard (WE-Stand)™. IAPMO works with government, contractors, labor force, and manufacturers to produce product standards, technical manuals, personnel certification/educational programs and additional resources in order to meet the ever-evolving demands of the industry in protecting public health and safety.
Last modified: November 13, 2025
