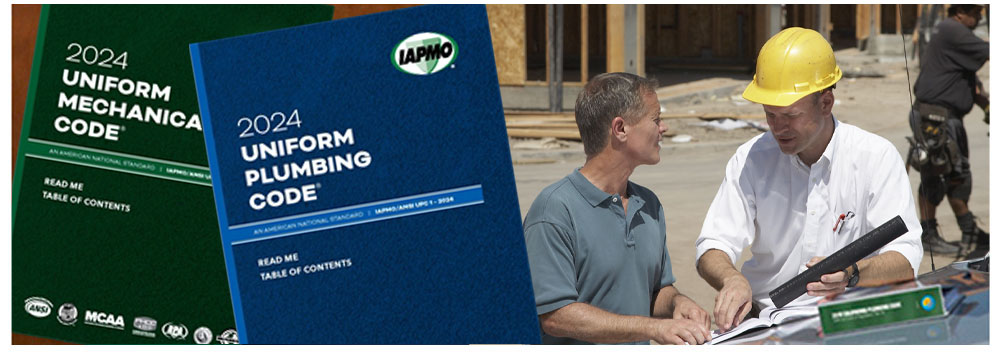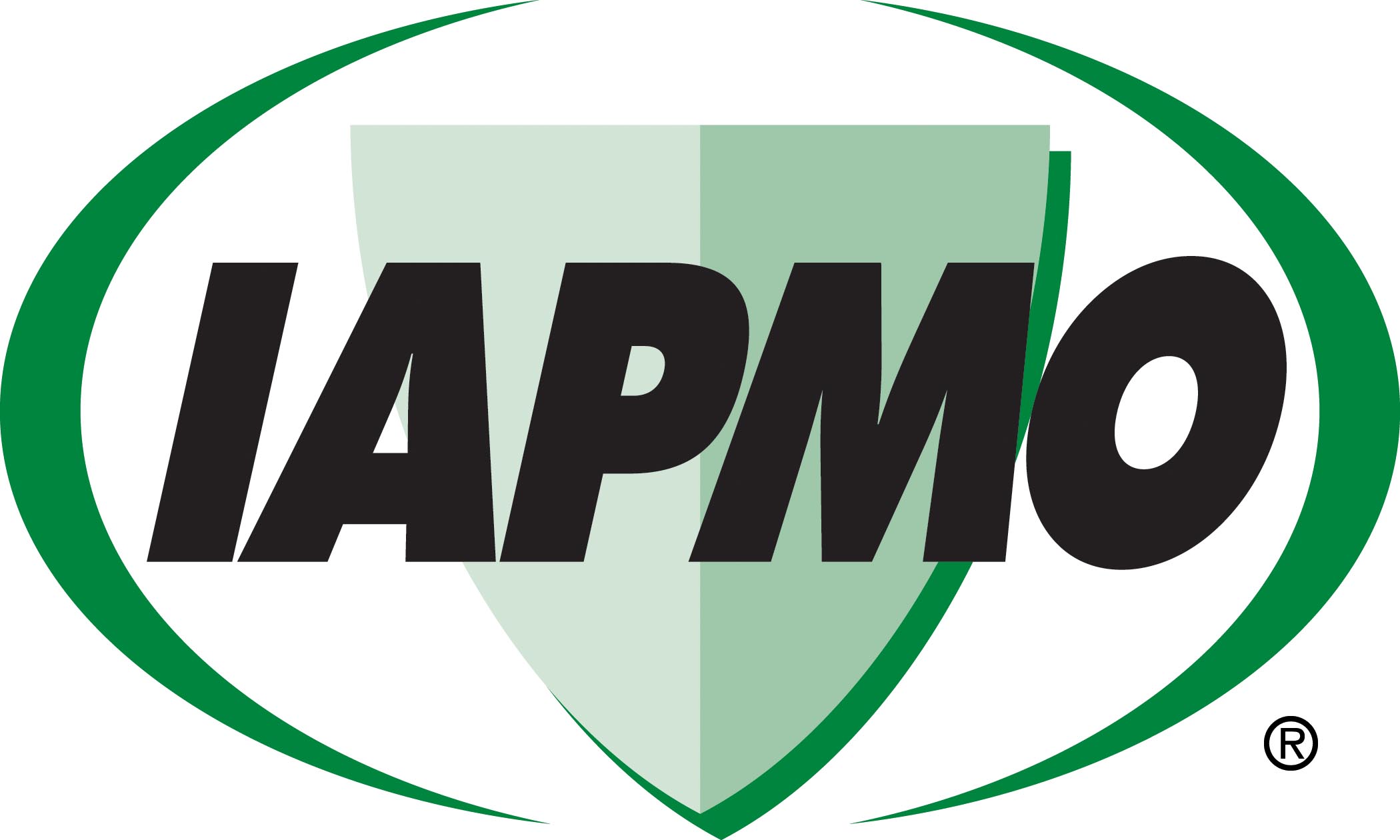May 29, 2025

From the 2024 UPC Illustrated Training Manual, Chapter 6, WATER SUPPLY AND DISTRIBUTION
603.4.8 Drain Lines. Drain lines serving backflow devices or assemblies shall be sized in accordance with the discharge rates of the manufacturer’s flow charts of such devices or assemblies.
Disregarding the flow rates of the discharge from an RP is one of the most common mistakes in backflow installations. There have been many instances where an RP is installed and the discharge line is piped to a floor sink that is too small for the gallons-per-minute flow of the discharge. This will of course lead to flooding of the area because the drainage system cannot keep up with the flow from the RP. This is not just the responsibility of the plumbing design professional but of everyone involved with the installation. The plumber must make sure that the flow rate of the device is checked against the proposed size of the receptacle and the proper size is selected.
From the 2024 UMC Illustrated Training Manual, Chapter 9, INSTALLATION OF SPECIFIC APPLIANCES
921.3 Commercial Units. Commercial open-top broiler units shall be provided with ventilation in accordance with Chapter 5, Part II. {NFPA 54:10.17.3}
Listed open-top broiler units designed for indoor installation shall be installed as listed and exhausted as follows:
The exhaust duct and fan shall have a minimum flow rate of 100 cfm per square foot. If the exhaust duct penetrates a floor or ceiling, the duct shall be enclosed in a 1-hour fire-resistive shaft and ducted to the outside. This shaft is to be separated from the duct by a minimum 1-inch air space.
Vertical clearance of 24 inches to combustible materials above the cooking surface shall be maintained. The exhaust hood, in upward flow conditions, shall be centered above the broiler and shall be at least as wide as the unit.
When an exhaust duct terminates at rooftop, the duct height shall be a minimum 18 inches above the roof, with an approved termination method. Exhaust duct terminated at a sidewall in a downflow application shall not be located less than 3 feet from a property line or an opening into the building (see Section 507.1 Exhaust Systems).
(This is not to be considered the official position of IAPMO, nor is it an official interpretation of the Codes.)

IAPMO
IAPMO develops and publishes the Uniform Plumbing Code®,the most widely recognized code of practice used by the plumbing industry worldwide; Uniform Mechanical Code®; Uniform Swimming Pool, Spa and Hot Tub Code®; and Uniform Solar Energy, Hydronics and Geothermal Code™ — the only plumbing, mechanical, solar energy and swimming pool codes designated by ANSI as American National Standards — and the Water Efficiency Standard (WE-Stand)™. IAPMO works with government, contractors, labor force, and manufacturers to produce product standards, technical manuals, personnel certification/educational programs and additional resources in order to meet the ever-evolving demands of the industry in protecting public health and safety.
Last modified: May 28, 2025
