August 8, 2024
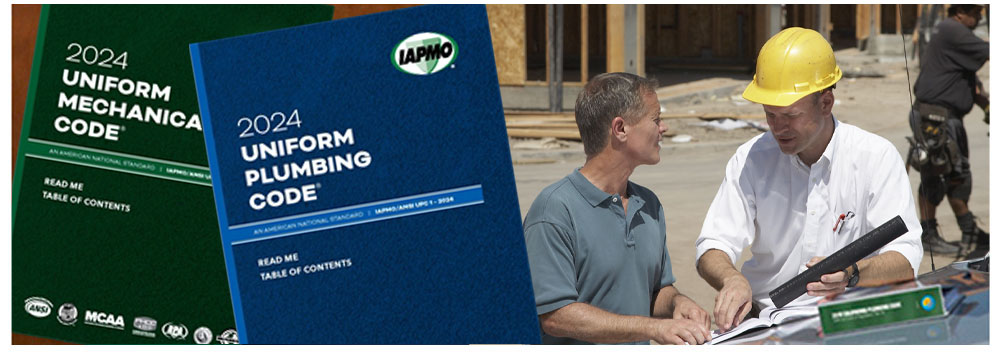
From the 2024 UPC Illustrated Training Manual, Chapter Chapter 11 – STORM DRAINAGE
1101.6 Subsoil Drains. Subsoil drains shall be provided around the perimeter of buildings having basements, cellars, crawl spaces, or floors below grade. Such subsoil drains shall be permitted to be positioned inside or outside of the footing, shall be of perforated or open-jointed approved drain tile or pipe, not less than 3 inches (80 mm) in diameter, and shall be laid in gravel, slag, crushed rock, approved 3⁄4 of an inch (19.1 mm) crushed, recycled glass aggregate, or other approved porous material with not less than 4 inches (102 mm) surrounding the pipe. Filter media shall be provided for exterior subsoil piping.
Besides storm water that falls upon a roof or areaway, there is another form of storm water that must be dealt with – subsoil water. Subsoil water can either be rainwater that gathers under or around the building during storm activity and must be collected or drained away, or it can be water that seeps from an underground water source either because of rising water levels from storms or because of shallow groundwater. In either case, a method to collect the water and convey it away from the building must be installed or the building could be severely damaged. Because these systems are below ground level they are termed “subsoil drains” (see Figure 1101.6a).
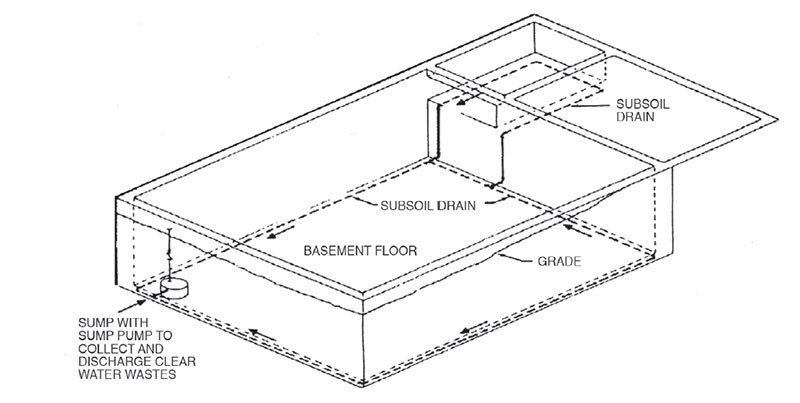
SUBSOIL DRAINS
Subsoil drains are required to be installed when the building has floors below grade – a basement, cellar or crawl space. Most foundations are constructed of concrete and may develop cracks over time, which will then allow groundwater to enter the building and cause damage. Concrete slabs below grade are typically poured after the footings and foundation walls are in place. This method results in a “cold” joint at the juncture of the two surfaces. As the concrete cures and shrinks, openings form that allow the entrance of groundwater into the building. During rainy periods of the year, the ground may become saturated with water. In many types of soils, groundwater will develop a head pressure around the foundation walls that will force water into the building through any cracks or openings.
Subsoil drains will carry away groundwater to an approved point of disposal. These drains may be installed either inside or outside of the building foundation. They are usually constructed of perforated pipe (see Figure 1101.6b). Open-joint drain pipe or tile is rarely used nowadays. Care must be taken that the perforations of the drain tiles or pipe are not larger than the granular material around the pipe. Sand and fine gravel must not be used, as they will be quickly washed into the subsoil drain and over time will cause a stoppage in the pipe. When these subsoil drains are installed outside of the building, filter fabric or media must be installed over the pipe to prevent silt, soil, and sand from infiltrating the piping and causing stoppages (see Figure 1101.6c).
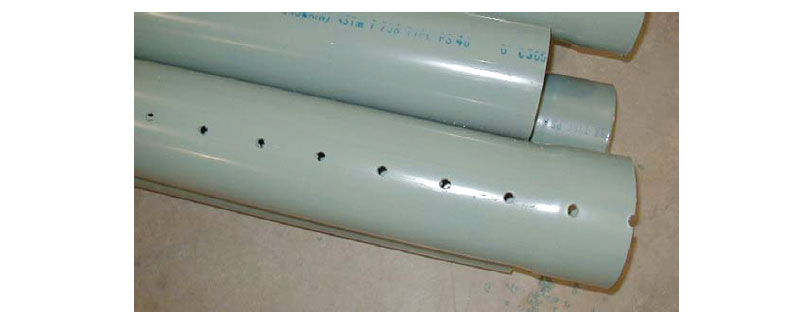
PERFORATED DRAIN PIPE
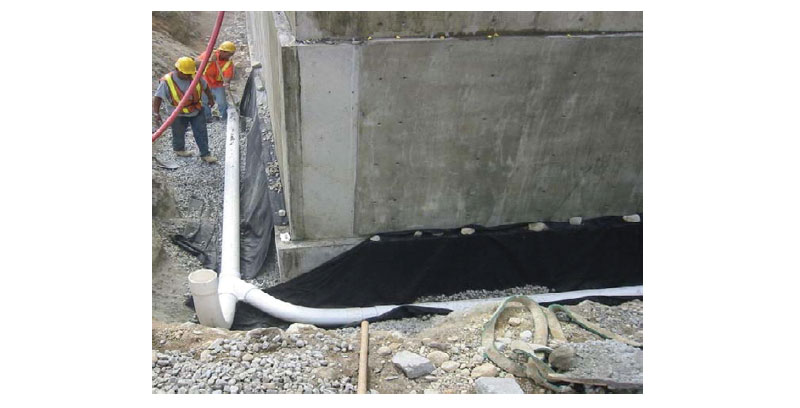
INSTALLATION OF SUBSOIL DRAINS
From the 2024 UMC Illustrated Training Manual, Chapter Chapter 5, EXHAUST SYSTEMS
504.4 Clothes Dryers. A clothes dryer exhaust duct shall not be connected to a vent connector, gas vent, chimney, and shall not terminate into a crawl space, attic, or other concealed space. Exhaust ducts shall not be assembled with screws or other fastening means that extend into the duct and that are capable of catching lint, and that reduce the efficiency of the exhaust system. Exhaust ducts shall be constructed of rigid metallic material. Transition ducts used to connect the dryer to the exhaust duct shall be listed and labeled in accordance with UL 2158A, or installed in accordance with the clothes dryer manufacturer’s installation instructions. Clothes dryer exhaust ducts shall terminate to the outside of the building in accordance with Section 502.2.1 and shall be equipped with a backdraft damper. Screens shall not be installed at the duct termination. Devices, such as fire or smoke dampers that will obstruct the flow of the exhaust shall not be used. Where joining of ducts, the male end shall be inserted in the direction of airflow.
Domestic clothes dryer exhaust ducts must terminate outside of the building and be equipped with a backdraft damper. The point of termination through the wall or roof shall be sealed to prevent moisture, dust, insects and rodents from entering the building. Screens are not allowed at the duct termination. It should be noted that the exhaust duct should not be terminated in an attic, even if it is well ventilated, because the moisture vapor may condense on the roof sheathing, rafters or insulation, particularly in cold climates, and bypassed lint may cause fire hazard in the attic or clog other required attic ventilation screens. Exhaust ducts for clothes dryers must not be connected with metal screws or fastening devices that may extend inside the duct. This is to prevent the accumulation of lint, which may create a fire hazard. See Figure 504.4.
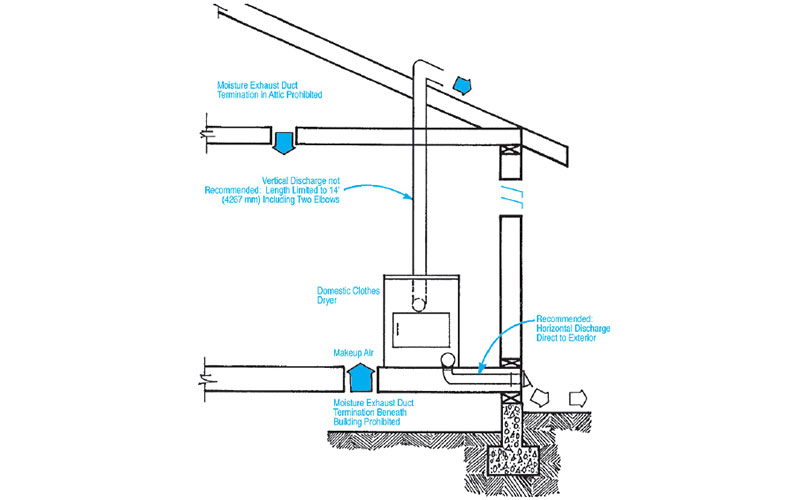
DOMESTIC CLOTHES DRYER AND MOISTURE EXHAUST DUCT
(This is not to be considered the official position of IAPMO, nor is it an official interpretation of the Codes.)
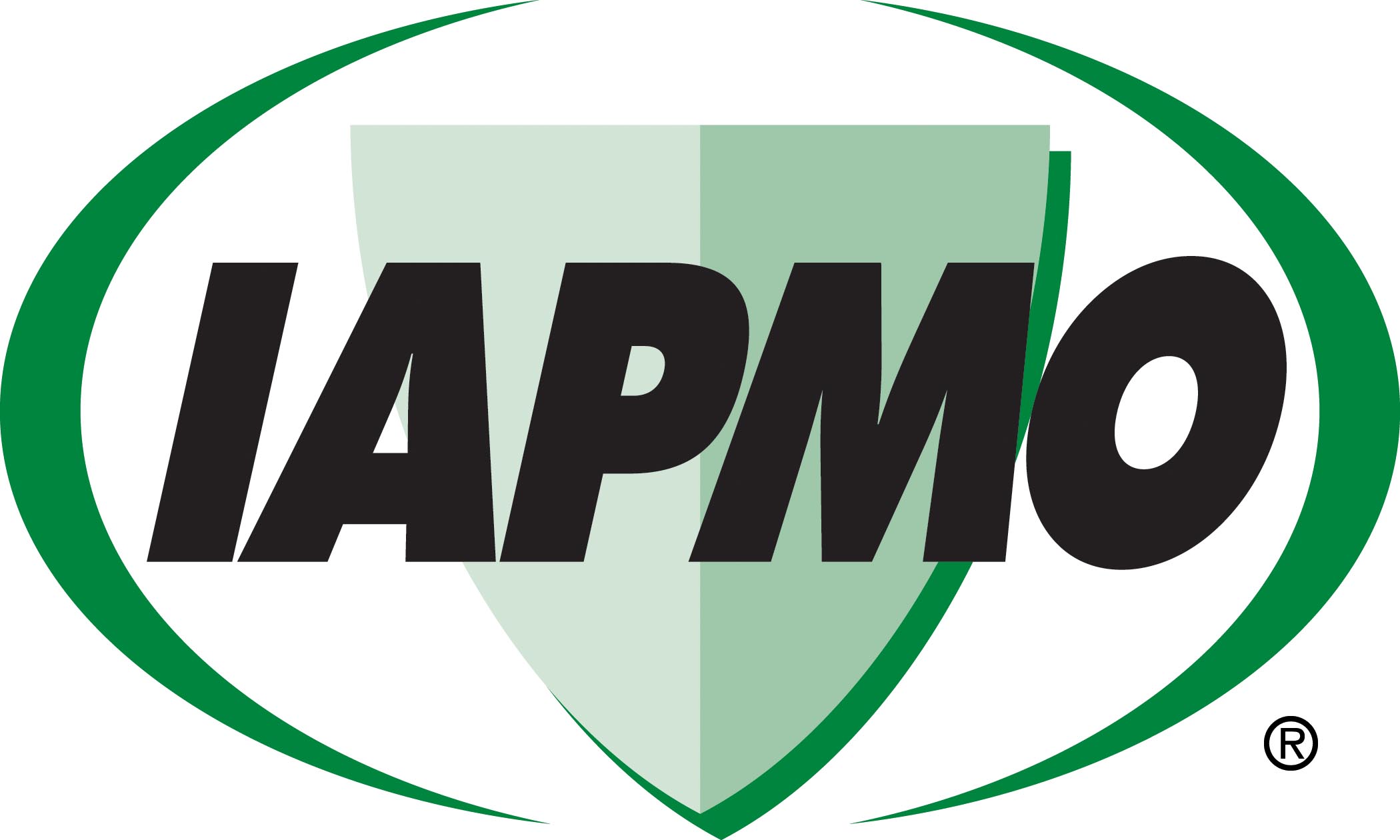
IAPMO
IAPMO develops and publishes the Uniform Plumbing Code®,the most widely recognized code of practice used by the plumbing industry worldwide; Uniform Mechanical Code®; Uniform Swimming Pool, Spa and Hot Tub Code®; and Uniform Solar Energy, Hydronics and Geothermal Code™ — the only plumbing, mechanical, solar energy and swimming pool codes designated by ANSI as American National Standards — and the Water Efficiency Standard (WE-Stand)™. IAPMO works with government, contractors, labor force, and manufacturers to produce product standards, technical manuals, personnel certification/educational programs and additional resources in order to meet the ever-evolving demands of the industry in protecting public health and safety.
Last modified: August 8, 2024
