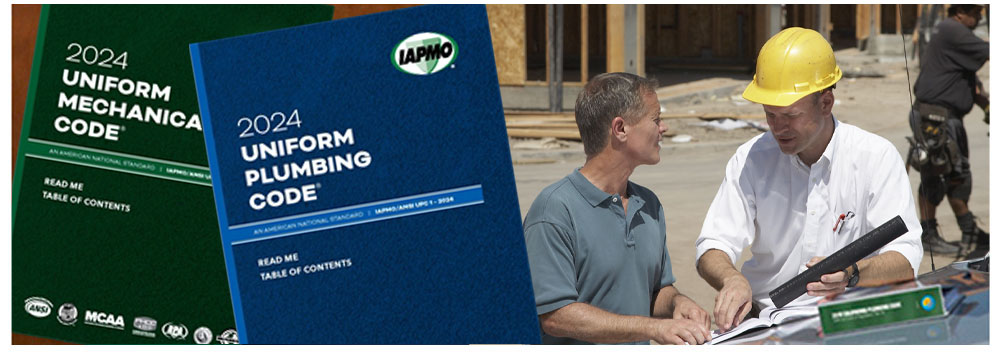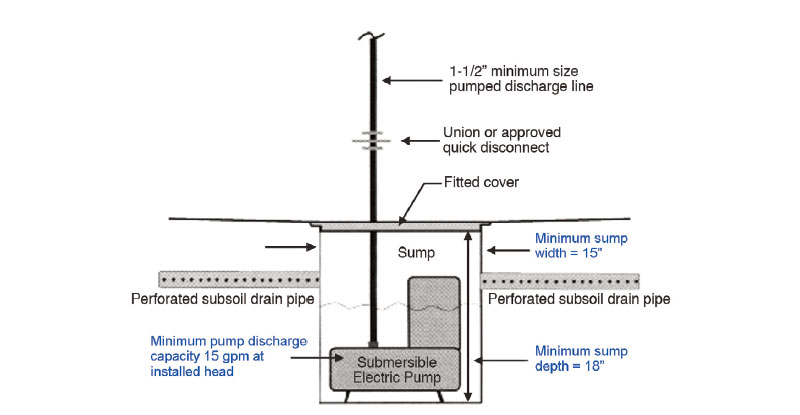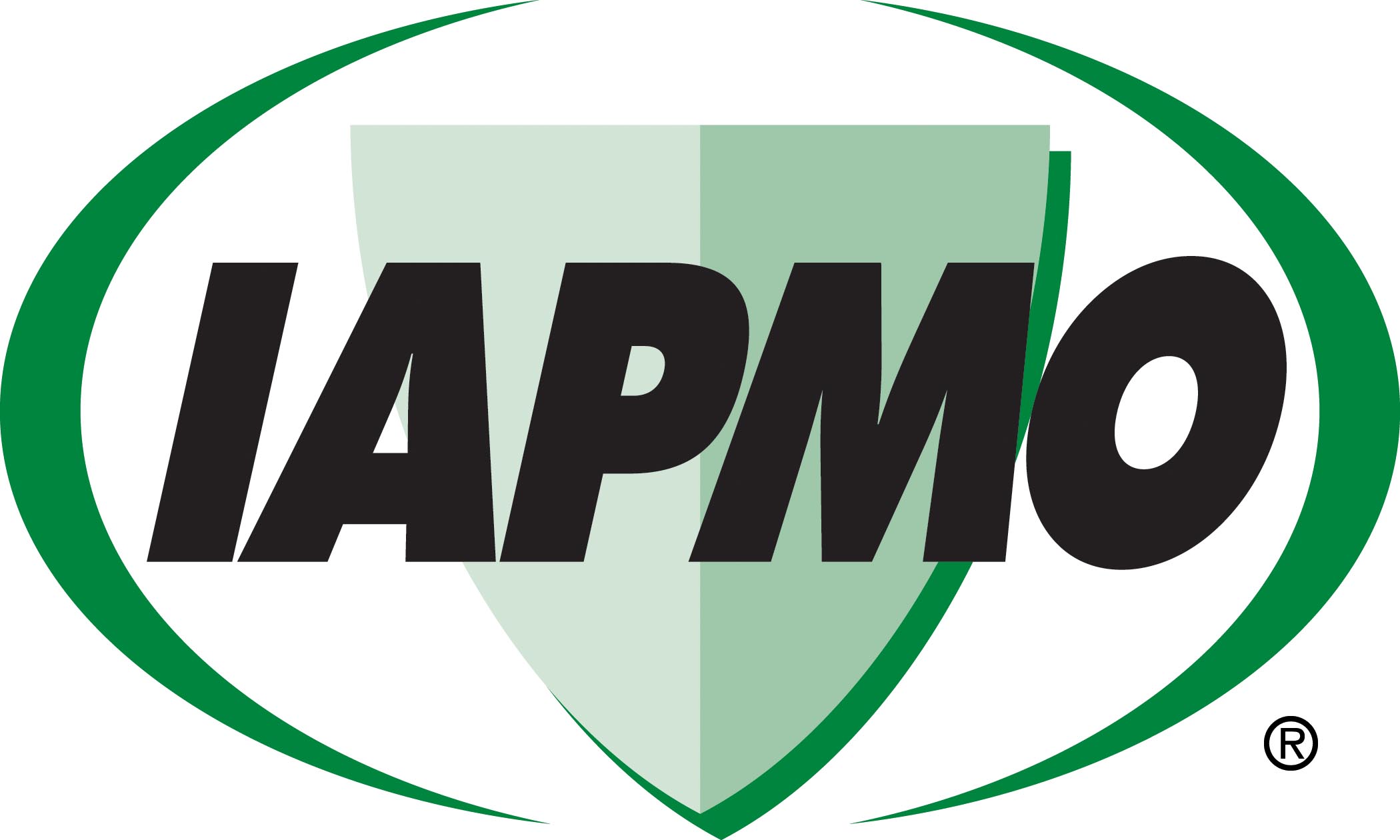August 7, 2025

From the 2024 UPC Illustrated Training Manual, Chapter 11, STORM DRAINAGE
1101.6.2 Sump. Where it is not possible to convey the drainage by gravity, subsoil drains shall discharge to an accessible sump provided with an approved automatic electric pump. The sump shall be not less than 15 inches (381 mm) in diameter, 18 inches (457 mm) in depth, and provided with a fitted cover. The sump pump shall have an adequate capacity to discharge water coming into the sump as it accumulates to the required discharge point, and the capacity of the pump shall be not less than 15 gallons per minute (gpm) (0.95 L/s). The discharge piping from the sump pump shall be not less than 1 1/2 inches (40 mm) in diameter and have a union or other approved quick-disconnect assembly to make the pump accessible for servicing.
The requirements for pumping water out of a collection sump for the disposal of subsoil water below gravity flow are similar in principle to sewer ejector systems. One difference is that the sump does not need to be air tight and vented. However, it shall meet the minimum size requirements with a fitted cover. Also, the pump for ground water has a smaller minimum gallon-per-minute requirement, 15 gpm instead of 20 gpm (see Figure 1101.6.2).

SUBSOIL SUMP PUMP
From the 2024 UMC Illustrated Training Manual, Chapter 8, CHIMNEYS AND VENTS
802.3.3.3 Vent Connectors. Vent connectors serving appliances vented by natural draft shall not be connected into any portion of mechanical draft systems operating under positive pressure. [NFPA 54:12.4.3.4]
The key term in Sections 802.3.3.2 and 802.3.3.3 is “positive pressure”. Vents serving fan-assisted appliances operate under negative pressure when vented into a chimney, even though the appliances use a mechanical fan. Fan-assisted appliances can be common-vented with other fan-assisted appliances, draft hood-equipped appliances and all other Category I-vented appliances.
Sections 802.8.1 and 802.8.3 specify the location of vent terminals in relation to air inlets, doors and windows.
A minimum elevation of 7 feet above grade is required so that combustion gases do not create a nuisance for pedestrians. Potential nuisances include the high temperature of the vent and the possibility of condensation of water in the vent gases that can form a pool of water, ice or snow on the pavement. The definition of a ‘public walkway’ is not specified in the code. The dictionary definition and common sense should be used.
(This is not to be considered the official position of IAPMO, nor is it an official interpretation of the Codes.)

IAPMO
IAPMO develops and publishes the Uniform Plumbing Code®,the most widely recognized code of practice used by the plumbing industry worldwide; Uniform Mechanical Code®; Uniform Swimming Pool, Spa and Hot Tub Code®; and Uniform Solar Energy, Hydronics and Geothermal Code™ — the only plumbing, mechanical, solar energy and swimming pool codes designated by ANSI as American National Standards — and the Water Efficiency Standard (WE-Stand)™. IAPMO works with government, contractors, labor force, and manufacturers to produce product standards, technical manuals, personnel certification/educational programs and additional resources in order to meet the ever-evolving demands of the industry in protecting public health and safety.
Last modified: August 6, 2025
