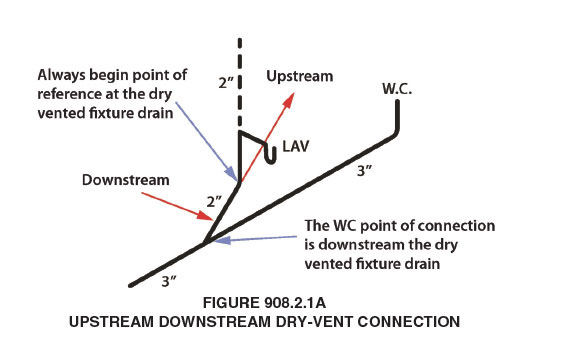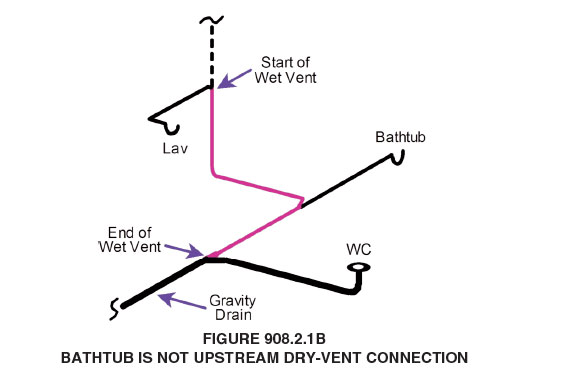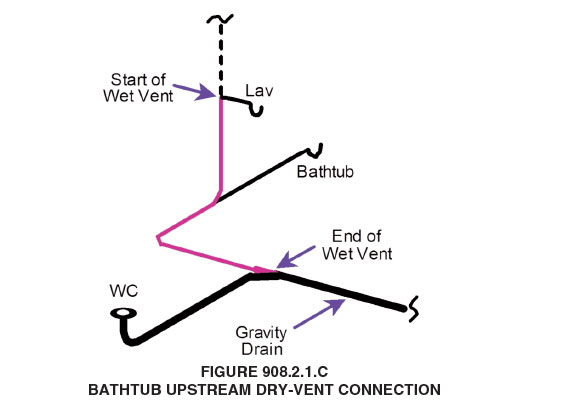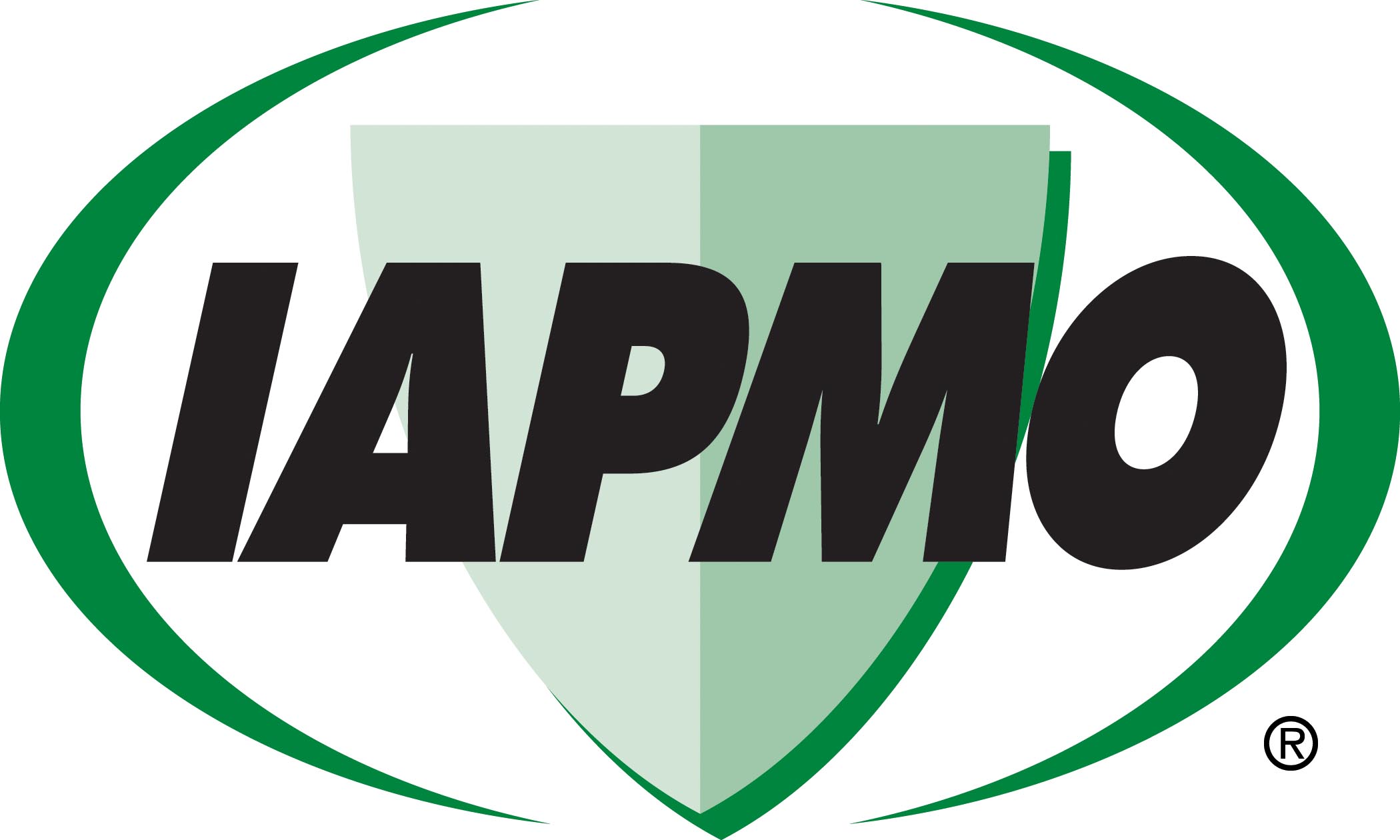September 21, 2023

From the 2021 UPC Illustrated Training Manual, Chapter 9, VENTS
908.2.1 Vent Connection. The dry vent connection to the wet vent shall be an individual vent for the bidet, shower, or bathtub. One or two vented lavatory(s) shall be permitted to serve as a wet vent for a bathroom group. Only one wet-vented fixture drain or trap arm shall discharge upstream of the dry-vented fixture drain connection. Dry vent connections to the horizontal wet vent shall be in accordance with Section 905.2 and Section 905.3.
The only fixtures that may serve as the wet venting fixture for the bathroom group are the bidet, shower, bathtub, and lavatory(s). This excludes the water closet, floor drain, or any fixtures outside the bathroom. This also excludes a back-to-back lavatory since the lavatories would be in separate bathroom groups. Two lavatories serving as a wet vent are only permitted if they are within the same bathroom group as Section 908.2.1 requires. The code allows only one wet-vented fixture drain or trap arm to discharge upstream of the dry-vented fixture drain connection. To avoid confusion of what it means for the fixture drain or trap arm to be upstream the dry vented fixture drain connection, consider Figure 908.2.1a.

Always begin the point of reference at the dry-vented fixture drain. The lavatory is the dry-vented fixture that is wet venting the water closet. Even though the water closet is positioned laterally upstream the lavatory, the water closet drain connection is downstream the lavatory dry-vented drain connection.

Figure 908.2.1b shows a bathtub that is laterally upstream the lavatory fixture, but it is not upstream the dry-vented fixture drain connection where the arrow shows the start of the wet vent. This is the point where the dry vent connects to the fixture drain that is wet-venting the bathroom group. To be upstream of the start of the wet vent, the bathtub would have to take off from the point where the vertical drain of the lavatory transitions horizontally as shown in Figure 908.2.1c. Therefore, Figure 908.2.1b would allow another fixture, such as a shower, to be upstream of the start of the wet vent. This would also require the sizing of the horizontal wet vent to increase.

The 2021 Uniform Plumbing Code Illustrated Training Manual is available for purchase here.
(This is not to be considered the official position of IAPMO, nor is it an official interpretation of the Codes.)

IAPMO
IAPMO develops and publishes the Uniform Plumbing Code®,the most widely recognized code of practice used by the plumbing industry worldwide; Uniform Mechanical Code®; Uniform Swimming Pool, Spa and Hot Tub Code®; and Uniform Solar Energy, Hydronics and Geothermal Code™ — the only plumbing, mechanical, solar energy and swimming pool codes designated by ANSI as American National Standards — and the Water Efficiency Standard (WE-Stand)™. IAPMO works with government, contractors, labor force, and manufacturers to produce product standards, technical manuals, personnel certification/educational programs and additional resources in order to meet the ever-evolving demands of the industry in protecting public health and safety.
Last modified: September 21, 2023
