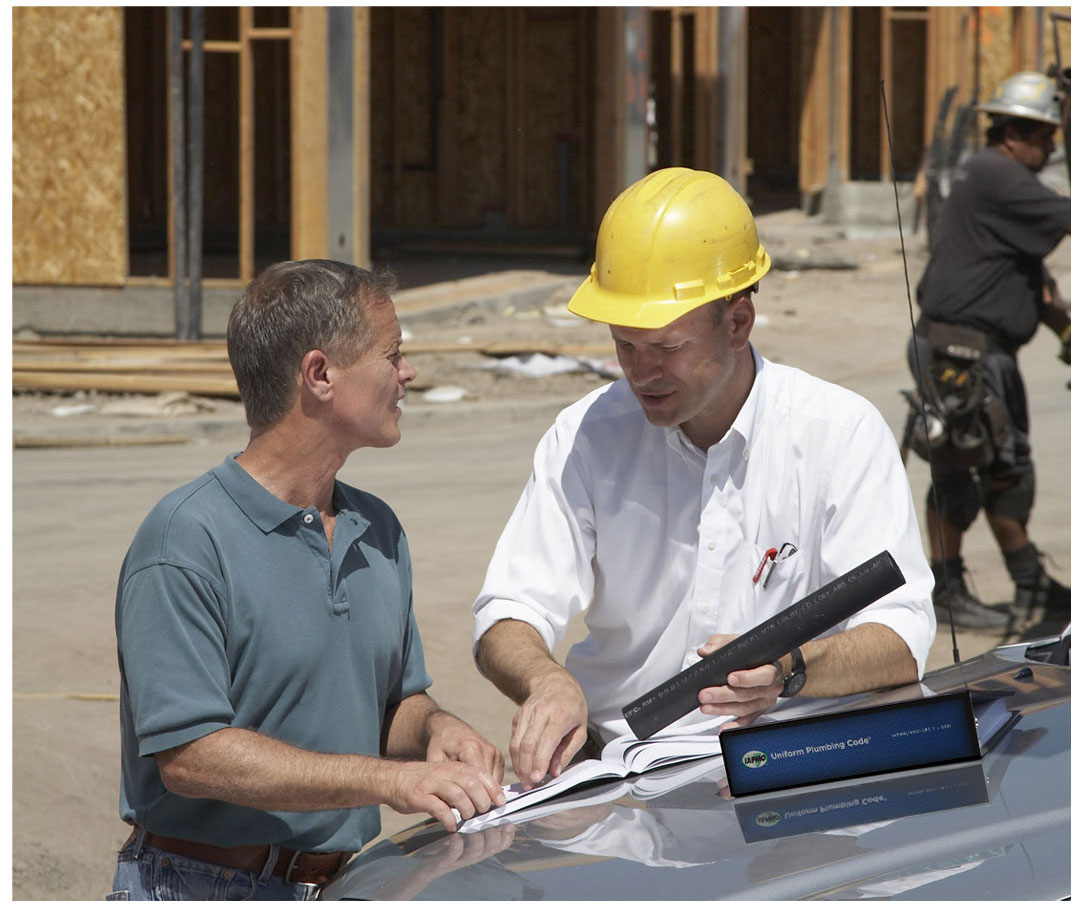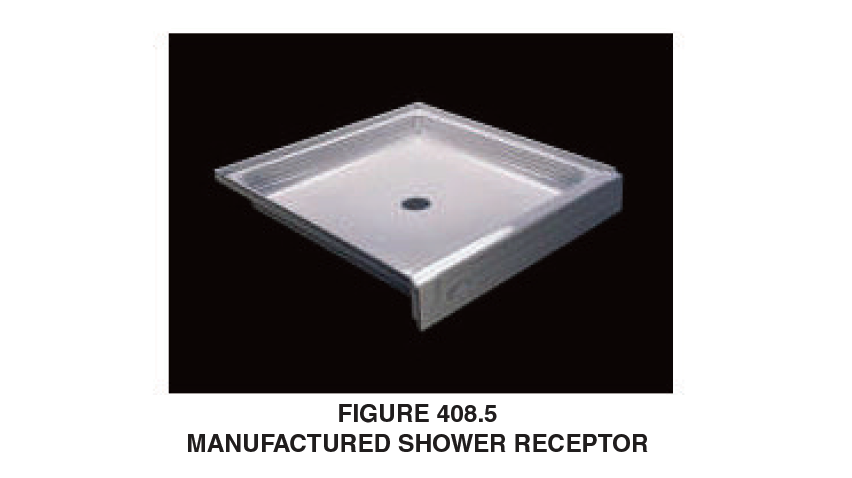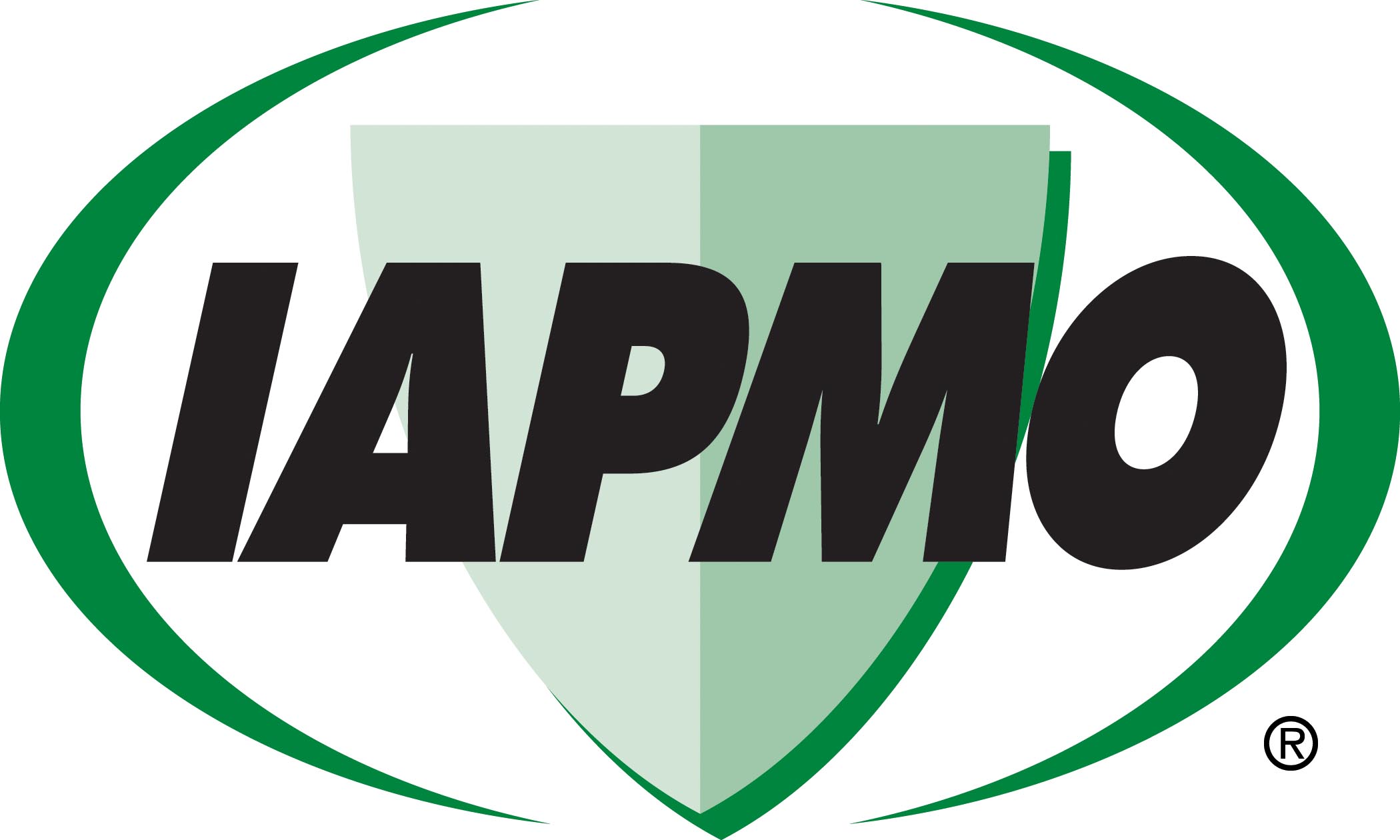September 14

From the 2021 UPC Illustrated Training Manual, Chapter 4, PLUMBING FIXTURES AND FIXTURE FITTINGS
408.5 Finished Curb or Threshold. Where a shower receptor has a finished dam, curb, or threshold, it shall be not less than 1 inch (25.4 mm) lower than the sides and back of such receptor. In no case, shall a dam or threshold be less than 2 inches (51 mm) or exceeding 9 inches (229 mm) in depth where measured from the top of the dam or threshold to the top of the drain. Each such receptor shall be provided with an integral nailing flange to be located where the receptor meets the vertical surface of the finished interior of the shower compartment. The flange shall be watertight and extend vertically not less than 1 inch (25.4 mm) above the top of the sides of the receptor. The finished floor of the receptor shall slope uniformly from the sides towards the drain not less than 1⁄8 inch per foot (10.4 mm/m), nor more than 1⁄2 inch per foot (41.6 mm/m).
Thresholds shall be of sufficient width to accommodate a minimum 22 inch (559 mm) door. Shower doors shall open so as to maintain not less than a 22 inch (559 mm) unobstructed opening for egress. Where there is a shower without a threshold, the floor space within the same room shall be considered a wet location and shall comply with the requirements of the building, residential, and electrical codes.
Exceptions:
(1) Showers in accordance with Section 403.2.
(2) A cast-iron shower receptor flange shall be not less than 0.3 of an inch (7.62 mm) in height.
(3) For flanges not used as a means of securing, the sealing flange shall be not less than 0.3 of an inch (7.62 mm) in height.
The shower receptor is the floor or bottom of the shower. This section refers mainly to manufactured receptors (see Figure 408.5). The requirements of the receptor provide protection from leakage. If installed correctly, it will provide a solid ground for the shower and protect the floor below from leakage. As cited in this code section, exception (1) is for accessibility standards in regards to shower receptors only, which allows a shower with no threshold so a wheelchair can roll into the shower.
By categorizing the entire bathroom as a “wet location,” a number of regulations from the building, residential and electrical codes come into play. This section refers to the building and residential codes. Minimum requirements concerning this type of installation are found in those documents. Ultimately, the local Authority Having Jurisdiction will have the final determination as to how much of the bathroom would be considered a wet location.

The 2021 Uniform Plumbing Code Illustrated Training Manual is available for purchase here.
(This is not to be considered the official position of IAPMO, nor is it an official interpretation of the Codes.)

IAPMO
IAPMO develops and publishes the Uniform Plumbing Code®,the most widely recognized code of practice used by the plumbing industry worldwide; Uniform Mechanical Code®; Uniform Swimming Pool, Spa and Hot Tub Code®; and Uniform Solar Energy, Hydronics and Geothermal Code™ — the only plumbing, mechanical, solar energy and swimming pool codes designated by ANSI as American National Standards — and the Water Efficiency Standard (WE-Stand)™. IAPMO works with government, contractors, labor force, and manufacturers to produce product standards, technical manuals, personnel certification/educational programs and additional resources in order to meet the ever-evolving demands of the industry in protecting public health and safety.
Last modified: September 14, 2023
