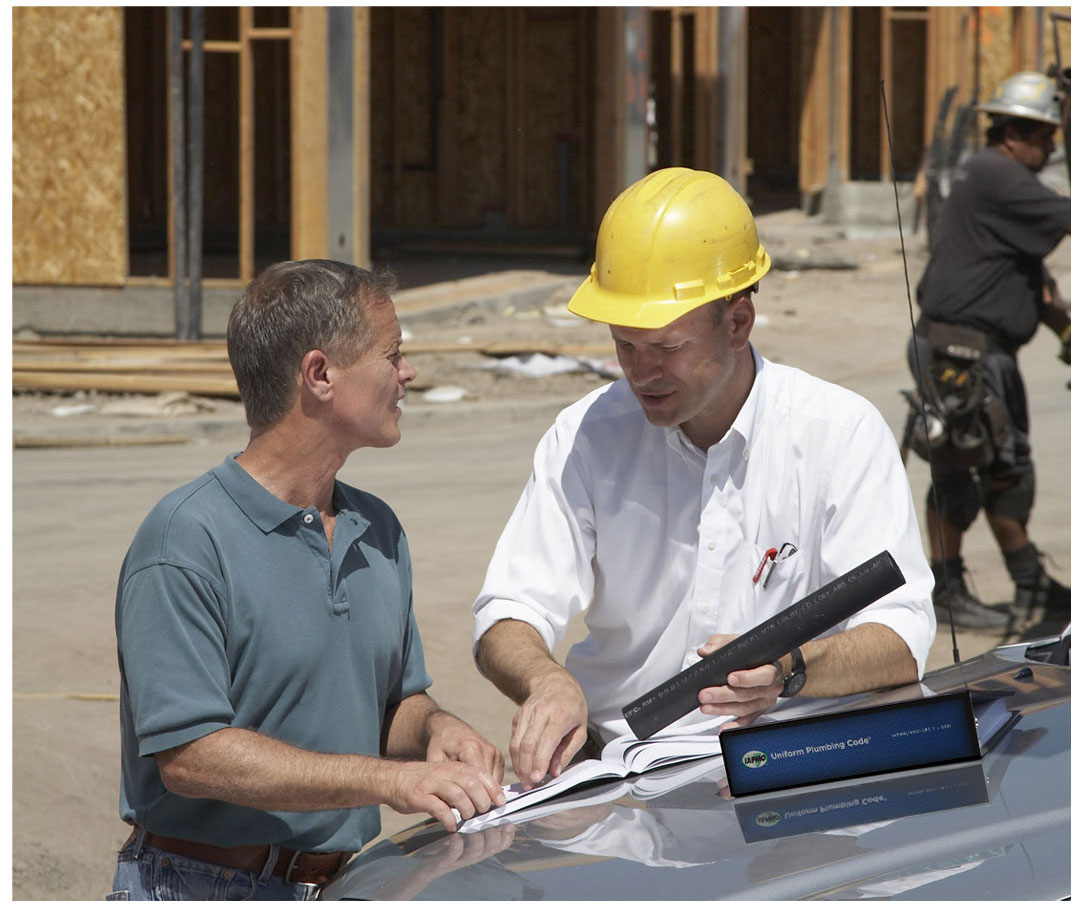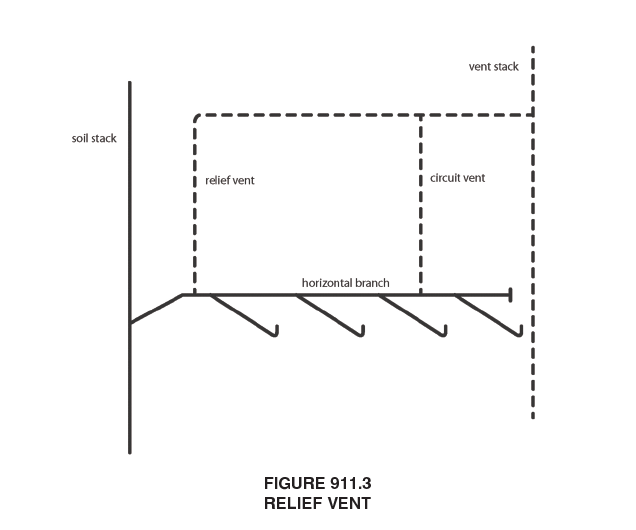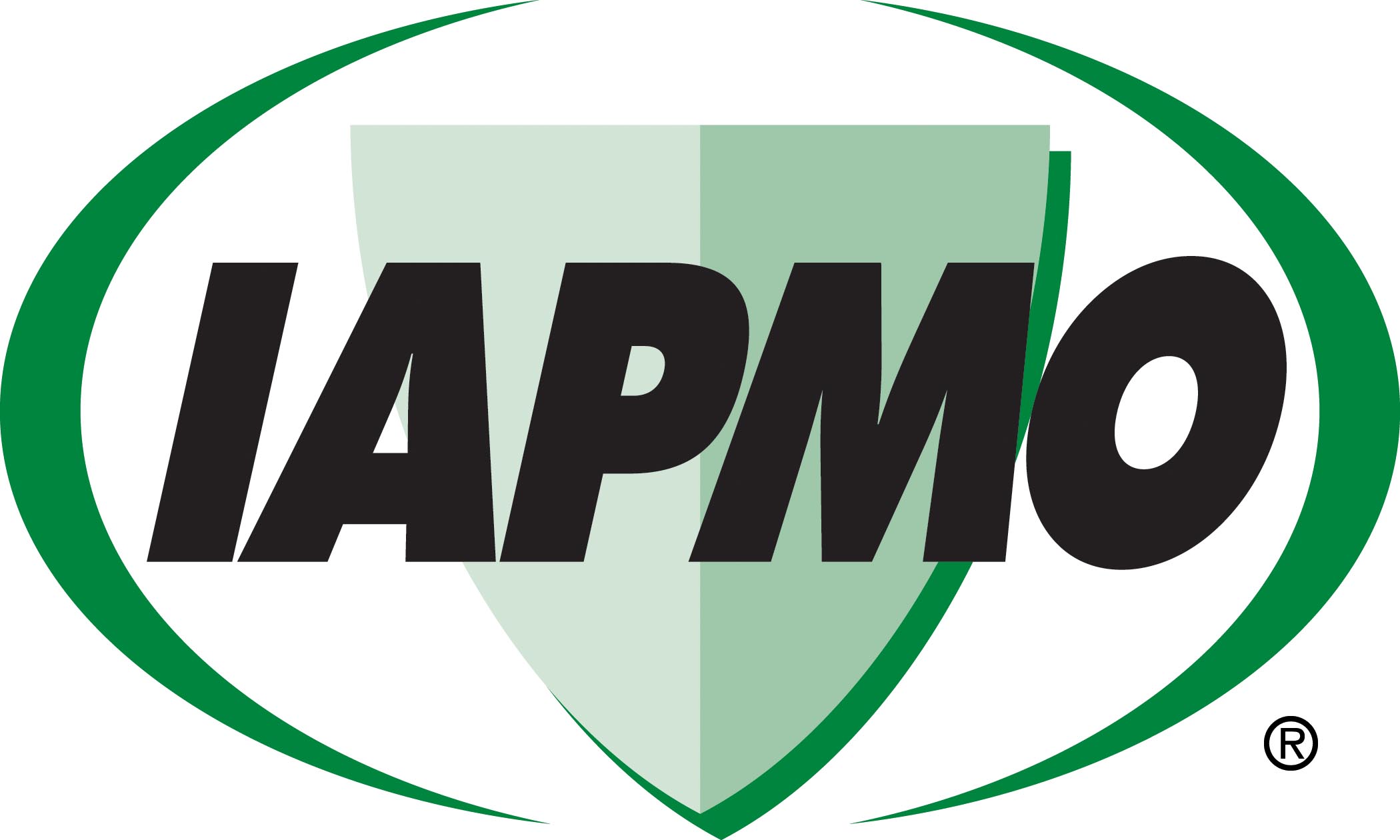August 31

From the 2021 UPC Illustrated Training Manual, Chapter 9, VENTS
911.3 Relief Vent. A 2 inch (50 mm) relief vent shall be provided for circuit-vented horizontal branches receiving the discharge of four or more water closets when connecting to a drainage stack that receives the discharge of soil or waste from upper horizontal branches.
There are two conditions that mandate the installation of a relief vent for a circuit-vented horizontal branch:
1) when the circuit-vented horizontal branch receives the discharge of four or more water closets, and
2) when the circuit-vented horizontal branch connects to a stack that receives discharges from upper floor fixtures.
See Figure 911.3.

The 2021 Uniform Plumbing Code Illustrated Training Manual is available for purchase here.
(This is not to be considered the official position of IAPMO, nor is it an official interpretation of the Codes.)

IAPMO
IAPMO develops and publishes the Uniform Plumbing Code®,the most widely recognized code of practice used by the plumbing industry worldwide; Uniform Mechanical Code®; Uniform Swimming Pool, Spa and Hot Tub Code®; and Uniform Solar Energy, Hydronics and Geothermal Code™ — the only plumbing, mechanical, solar energy and swimming pool codes designated by ANSI as American National Standards — and the Water Efficiency Standard (WE-Stand)™. IAPMO works with government, contractors, labor force, and manufacturers to produce product standards, technical manuals, personnel certification/educational programs and additional resources in order to meet the ever-evolving demands of the industry in protecting public health and safety.
Last modified: August 31, 2023
