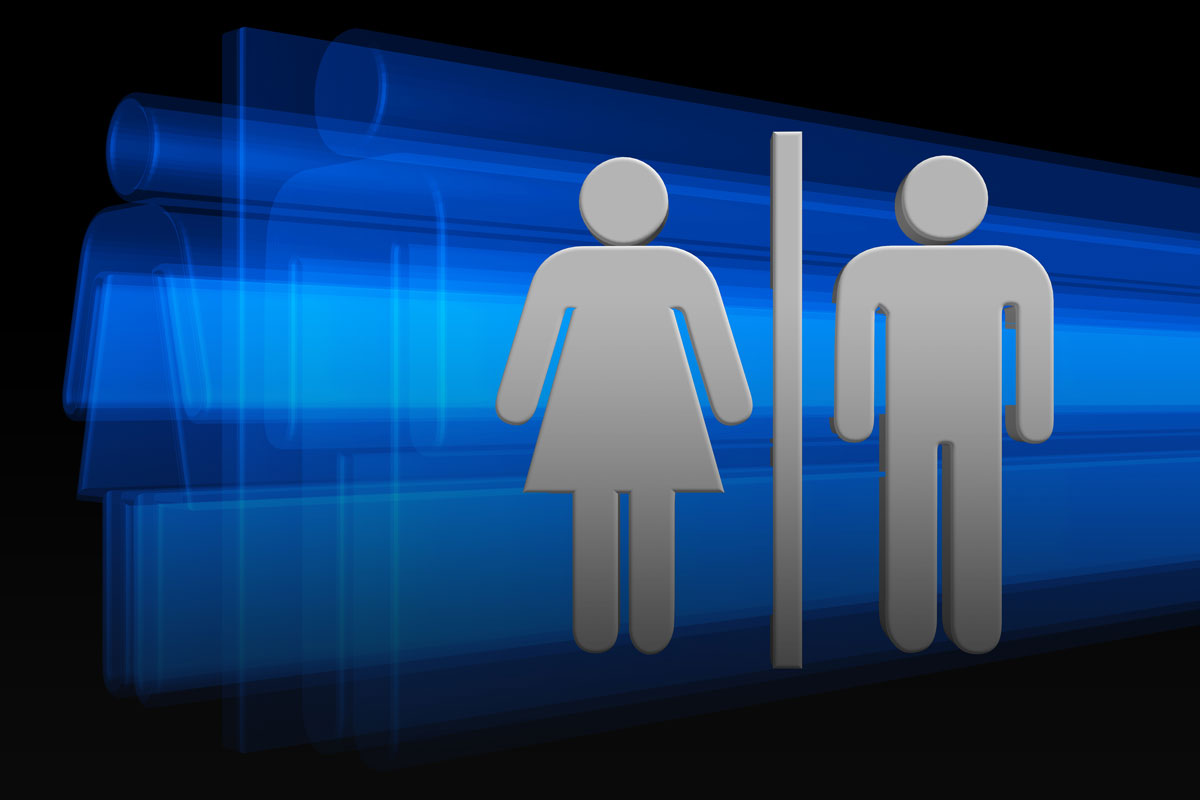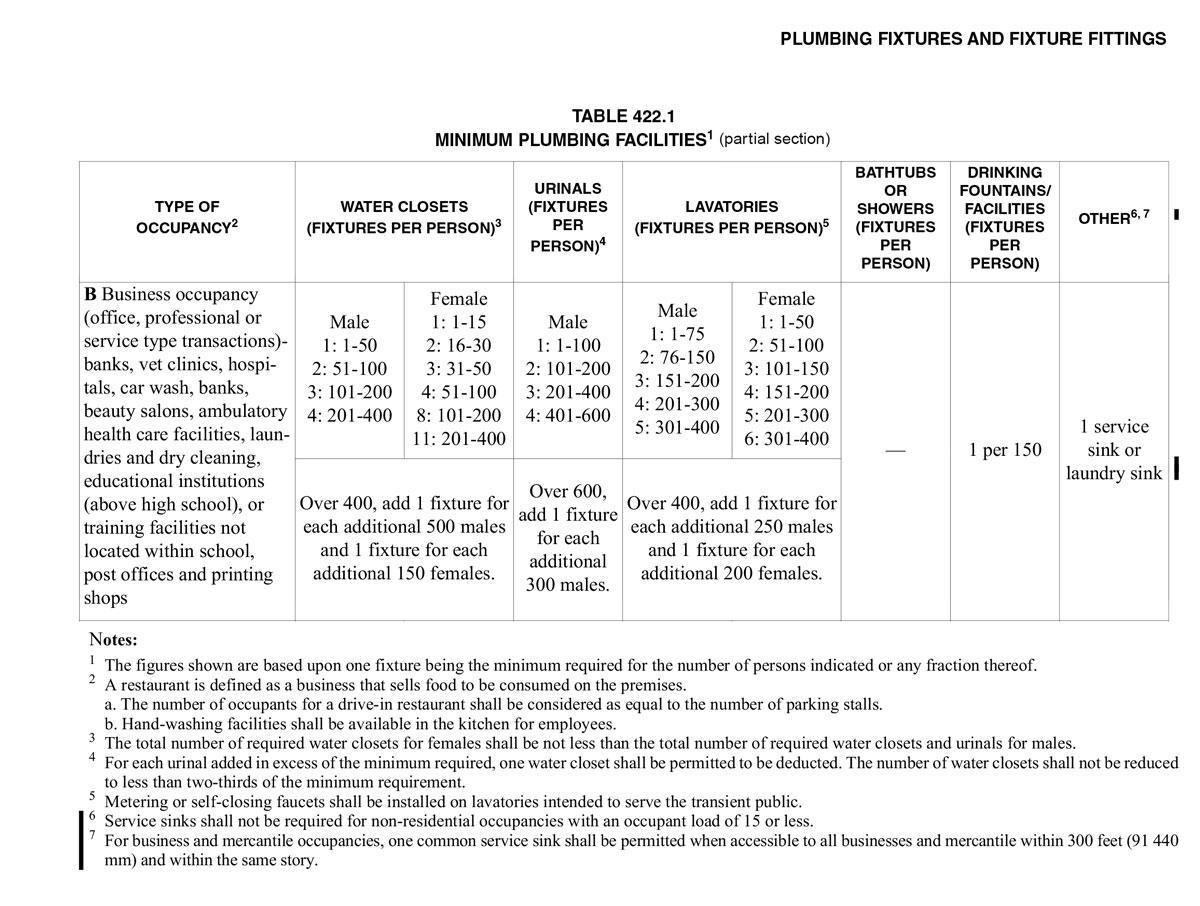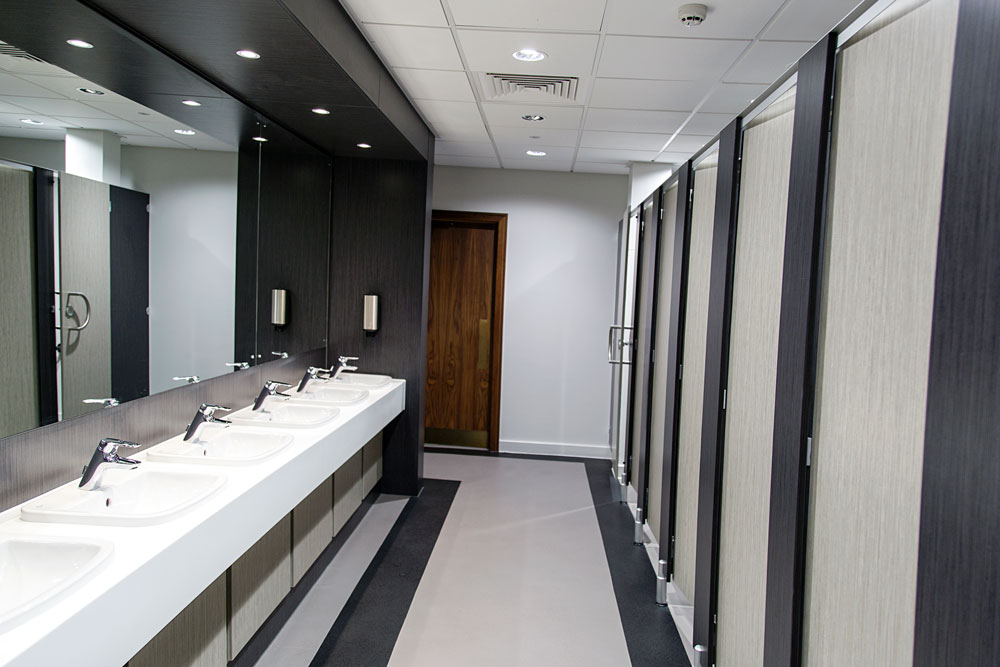
There are cities, states and municipalities that allow toilet facilities designed for use by any gender. The question always comes up on how the number of fixtures should be calculated. They are commonly found in malls, airports, and businesses. But when it comes to these facilities, what are the best practices used to calculate the minimum number of fixtures. Calculating the minimum number of fixtures for separate female and male facilities is common, but calculating the minimum number of fixtures for toilet facilities is not as common.
The 2024 Uniform Plumbing Code (UPC®) Technical Committee discussed this in detail as provisions were needed to assist the plumbing industry on the proper approach for calculating the fixture count for such facilities. These discussions led to the revision of Section 422.0 for the minimum number of required fixtures. Toilet facilities designed for all-gender use were already being designed and installed, so it was the responsibility of the technical committee to provide guidance in the consensus-based UPC developed under the ANSI-accredited development process.

A related portion of 2024 UPC Chapter 4, Table 422.1 – Minimum Plumbing Facilities.
COURTESY OF IAPMO
What are the Requirements?
Let’s begin with Section 422.1.1, where language was added on the minimum number of fixtures to be the aggregate calculated at 50 percent female and 50 percent male. The amended language is shown below:
422.0 Minimum Number of Required Fixtures.
422.1.1 Fixture Calculations. The minimum number of fixtures shall be calculated at 50 percent male and 50 percent female based on the total occupant load. Where information submitted indicates a difference in the distribution of the sexes such information shall be used to determine the number of fixtures for each sex. Once the occupancy load and occupancy are determined, Table 422.1 shall be applied to determine the minimum number of plumbing fixtures required. Where applying the fixture ratios in Table 422.1 results in fractional numbers, such numbers shall be rounded to the next whole number. For multiple occupancies, fractional numbers shall be first summed and then rounded to the next whole number. For toilet facilities designed for use by all genders, the minimum number of fixtures shall be the aggregate calculated at 50 percent female and 50 percent male in accordance with Table 422.1. Where all- gender fixtures are provided in addition to separate men’s and women’s facilities, those fixtures shall be included in determining the number of fixtures provided in an occupancy.
Also, Section 422.1 (Separate Facilities) was revised to require water closets and urinals to be in privacy compartments as shown below:
422.2 Separate Facilities. Separate toilet facilities shall be provided for each sex. Exceptions: (1) Residential installations. (2) In occupancies with a total occupant load of 10 or less, including customers and employees, one toilet facility, designed for use by no more than one person at a time, shall be permitted for use by both sexes.
(3) In business and mercantile occupancies with a total occupant load of 50 or less including customers and employees, one toilet facility, designed for use by no more than one person at a time, shall be permitted for use by both sexes. (4) Separate facilities shall not be required where rooms have fixtures designed for use by both sexes and the water closets are installed in privacy compartments. Urinals shall be located in a privacy compartment.
But what does this mean and how are the minimum number of fixtures determined? Though the following examples are best practices, the authority having jurisdiction should always be consulted for any specific requirements.
Let’s look at two examples for a business occupancy with a total occupancy load of 150. Example No. 1 will calculate the number of fixtures for an occupancy that has only one common toilet facility designed for use by all genders. Example No. 2 will calculate the number of fixtures for an occupancy that has one female and one male as separate toilet facilities, and one common toilet facility designed for use by all genders.
Example No. 1 (Business Occupancy, Occupant Load of 150, One Common Toilet Facility):
For this example, Table 422.1 is used to determine the minimum number of fixtures for a business occupancy with total occupant load of 150 for both male and female as shown below.
Total Fixture Count for Common Toilet Facility
(Occupant Load of 150)
Per Section 422.1.1: The minimum number of fixtures shall be calculated at 50 percent male and 50 percent female based on the total occupant load.
Male = 150/2 = 75
Female=150/2 = 75)
Per Table 422.1, the minimum number of fixtures
- Water Closet (Male) = 2
- Water Closet (Female) = 4
- Urinal (Male) = 1
- Lavatory (Male) = 1
- Lavatory (Female) = 2
Using these total number of fixture counts obtained from Table 422.1 for both male and female, the aggregate will be used in one common toilet facility as follows:
- Water Closet = Male (2)+Female (4) = 6 total
- Urinal = 1 total
- Lavatories = Male (1)+Female (2) = 3 total
Therefore, the common toilet facility designed for all-gender use needs to have:
- A total of six water closets, one urinal, and three lavatories.
Example No. 2 (Business Occupancy, Occupant Load of 150, Two Separate Toilet Facilities and One Common Toilet Facility):
For this example, Table 422.1 is used to determine the minimum number of fixtures for a business occupancy with occupant load of 100 for both male and female as separate toilet facilities; an occupant load of 50 will be used for the common toilet facility. The total occupant load for all the facilities is 150.
Let’s start with the separate toilet facility, using the fixture count obtained from Table 422.1 for an occupant load of 100 for both male and female.
Total Fixture Count for Separate Toilet Facilities
(Occupant Load of 100)
Per Section 422.1.1: The minimum number of fixtures shall be calculated at 50 percent male and 50 percent female based on the total occupant load.
- Male = 100/2 = 50, Female = 100/2 = 50
Per Table 422.1, the minimum number of fixtures:
- Water Closet (Male) = 1
- Water Closet (Female) = 3
- Urinal (Male) = 1
- Lavatory (Male) = 1
- Lavatory (Female) = 1
Therefore, the separate male and female toilet facilities need to have:
- Male: 1 Water Closet, 1 Urinal, 1 Lavatory
- Female: 3 Water Closet, 1 Lavatory

Total Fixture Count for Common Toilet Facility
(Occupant Load of 50)
For the common toilet facility, using the fixture count obtained from Table 422.1 for an occupant load of 50 for both male and female, the aggregate will be used in one common toilet facility.
Per Section 422.1.1: The minimum number of fixtures shall be calculated at 50 percent male and 50 percent female based on the total occupant load.
- Male = 50/2 = 25, Female = 50/2 = 25
Per Table 422.1, the minimum number for fixtures:
- Water Closet (Male) = 1
- Water Closet (Female) = 2
- Urinal (Male) = 1
- Lavatory (Male) = 1
- Lavatory (Female) = 1
Using these total number of fixture count obtained from Table 422.1 for both male and female, the aggregate will be used in one common toilet facility.
- Water Closet = Male (1)+Female (2) = 3 total
- Urinal = 1 total
- Lavatory = Male (1)+Female (1) = 2 total
Therefore, the common toilet facility designed for all-gender use needs to have:
- A total of three water closets, one urinal and two lavatories.
Per Section 422.2: Urinals in toilet facilities designed for all-gender use shall be located in a privacy compartment. In some jurisdictions like California, which adopts the UPC, urinals are permitted to be replaced with water closets. Also, Sections 422.6 and 422.7 requires privacy compartments to comply with IAPMO Z124.10 (Water Closets and Urinal Partitions).

Hugo Aguilar, P.E.
Last modified: February 5, 2025
