July 18, 2024
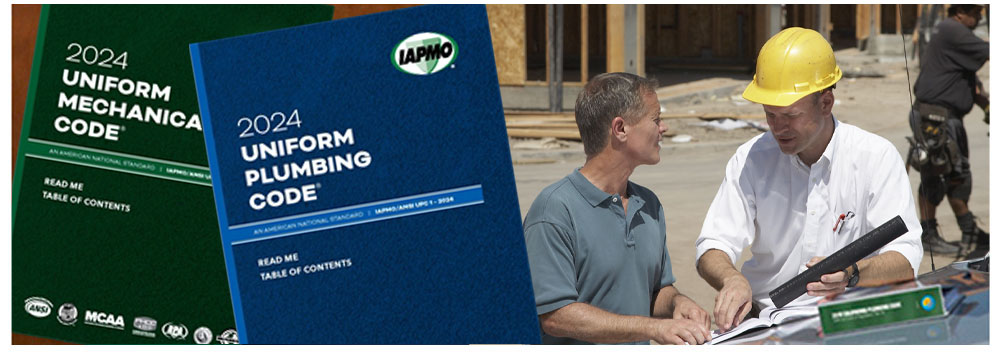
From the 2024 UPC Illustrated Training Manual, Chapter 7 – SANITARY DRAINAGE
723.0 Building Sewer Test.
723.1 General. Building sewers shall be tested by plugging the end of the building sewer at its points of connection to the public sewer or private sewage disposal system and completely filling the building sewer with water from the lowest to the highest point thereof, or by approved equivalent low-pressure air test. Plastic DWV piping systems shall not be tested by the air test method. The building sewer shall be watertight.
Building sewers are tested by plugging the end of the building sewer at its point of connection with the public sewer or private sewage disposal system. The building sewer is then completely filled with water from the lowest point to the highest point (see Figure 723.1a). There is no requirement for any specific head pressure. An air-pressure test may be used in lieu of the water test, except on plastic DWV piping systems due to safety issues. See Figure 723.1b of a lethal plastic shard exploding from a compressed air test on plastic pipe. The requirements for using air as testing media are found in Section 712.3.
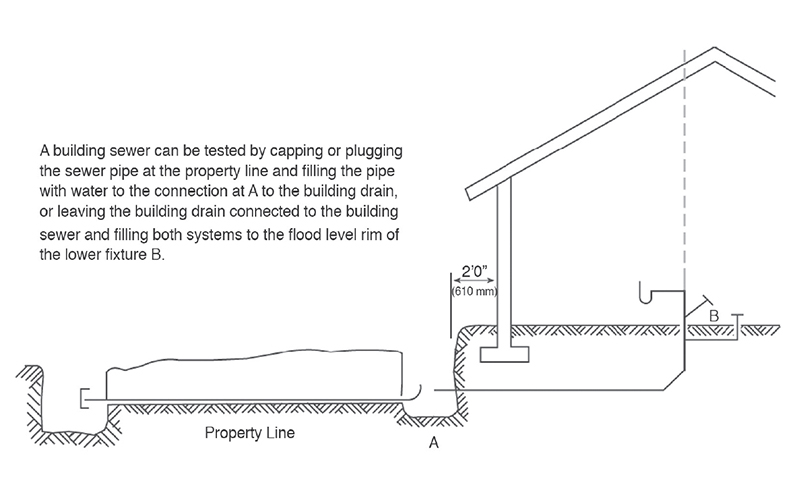
BUILDING SEWER TEST
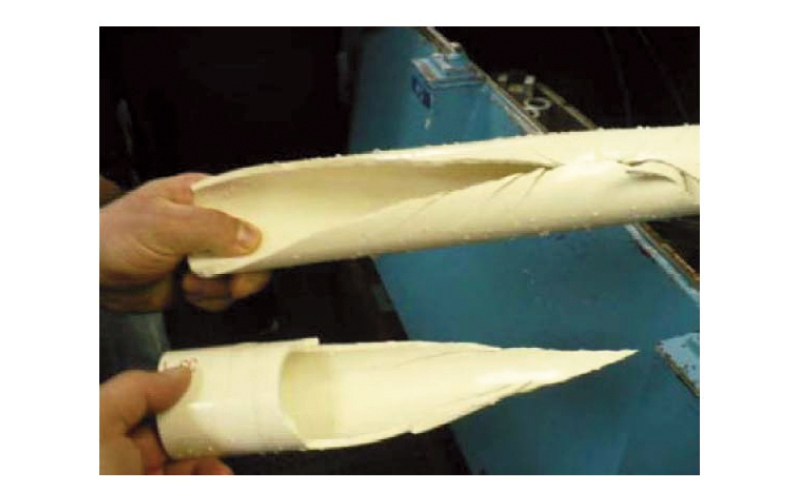
PLASTIC SHARD FROM COMPRESSED AIR TEST
See Learning Link http://bit.ly/2WcsIjP about testing plastic DWV systems with air.
From the 2024 UPC Illustrated Training Manual, Chapter 8 – CHIMNEYS AND VENTS
802.6.3.1 Occupiable Space. All appliances connected to the common vent shall be located in rooms separated from occupiable space. Each of these rooms shall have provisions for an adequate supply of combustion, ventilation, and dilution air that is not supplied from occupiable space. [NFPA 54:12.7.5.2] (See Figure 802.6.3.1)
Occupiable is an enclosed space intended for human activities excluding those spaces intended primarily for other purposes such as storage rooms and equipment rooms that are only occupied occasionally and for short periods of time. Occupiable spaces are more inclusive than habitable spaces and therefore increase the scope and occupancy types for the provisions of this section.
Appliances are to be separated from the occupiable space (shown in Figure 802.6.3.1). Further information on sizing vents that serve appliances on more than one floor of a building can be found in Sections 803.2.12 through 803.2.15.
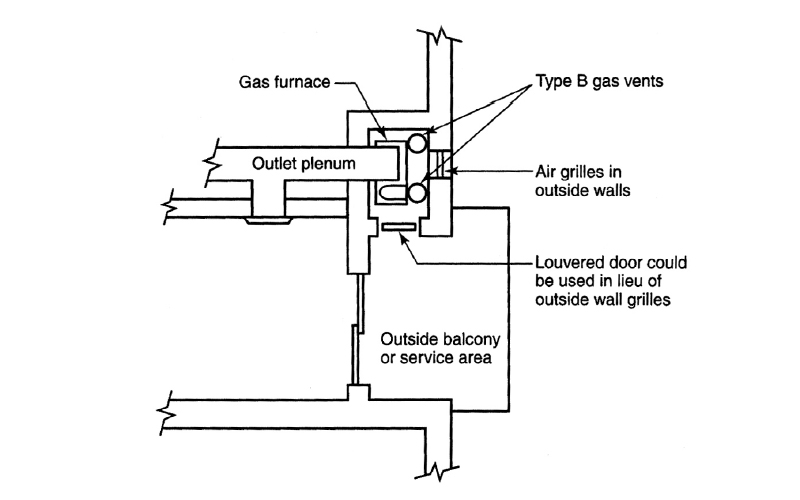
PLAN VIEW OF PRACTICAL SEPARATION METHOD FOR MULTISTORY GAS VENTING
[NFPA 54: FIGURE A.12.7.5.2]
(This is not to be considered the official position of IAPMO, nor is it an official interpretation of the Codes.)
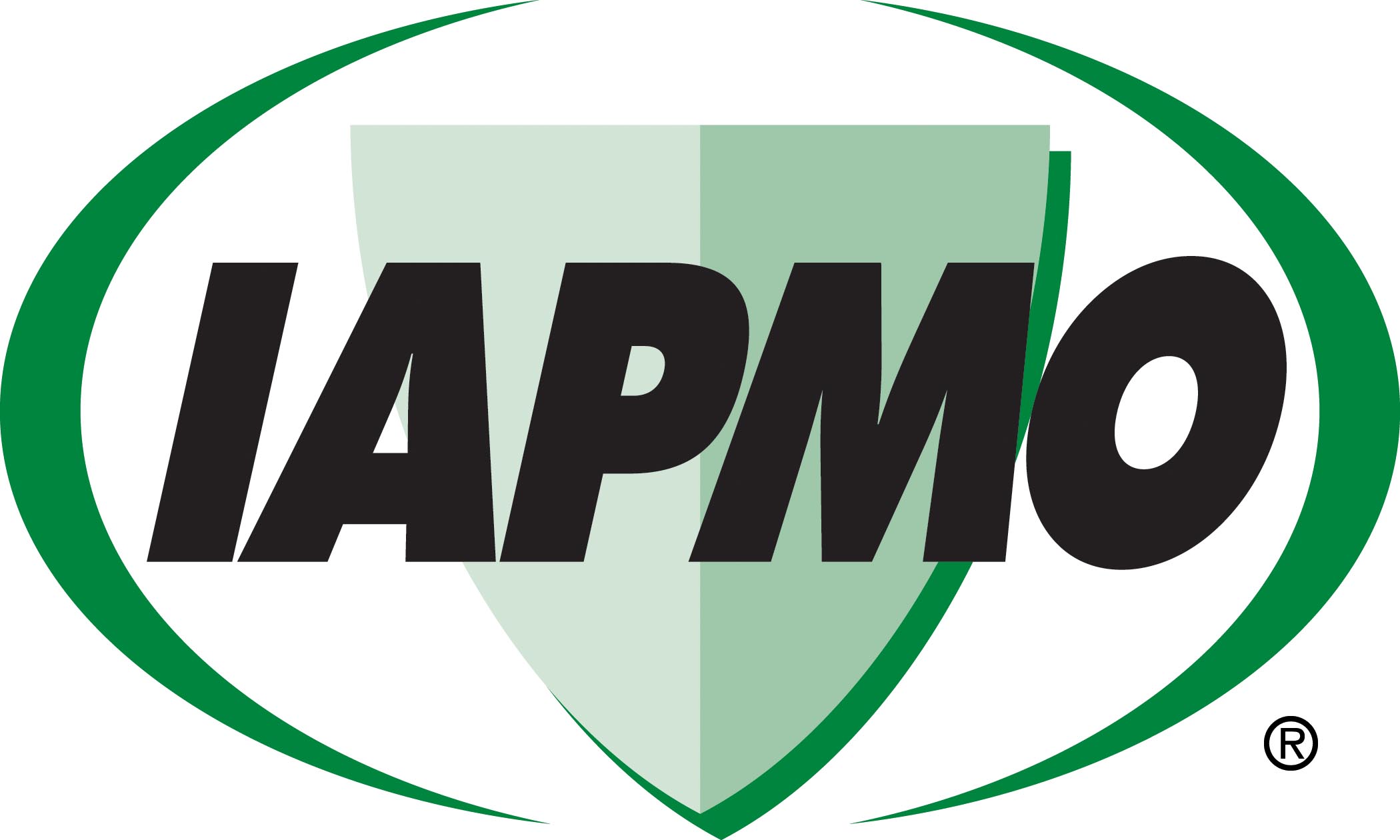
IAPMO
IAPMO develops and publishes the Uniform Plumbing Code®,the most widely recognized code of practice used by the plumbing industry worldwide; Uniform Mechanical Code®; Uniform Swimming Pool, Spa and Hot Tub Code®; and Uniform Solar Energy, Hydronics and Geothermal Code™ — the only plumbing, mechanical, solar energy and swimming pool codes designated by ANSI as American National Standards — and the Water Efficiency Standard (WE-Stand)™. IAPMO works with government, contractors, labor force, and manufacturers to produce product standards, technical manuals, personnel certification/educational programs and additional resources in order to meet the ever-evolving demands of the industry in protecting public health and safety.
Last modified: July 18, 2024
